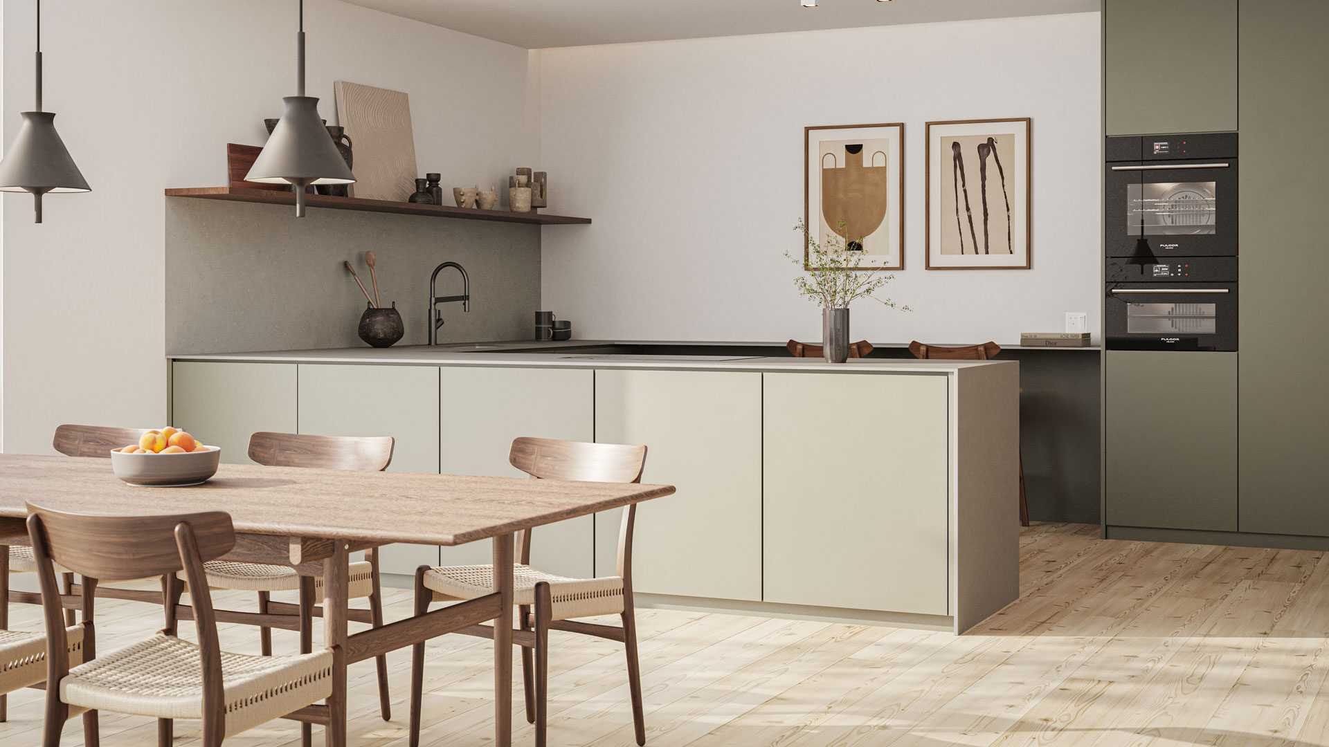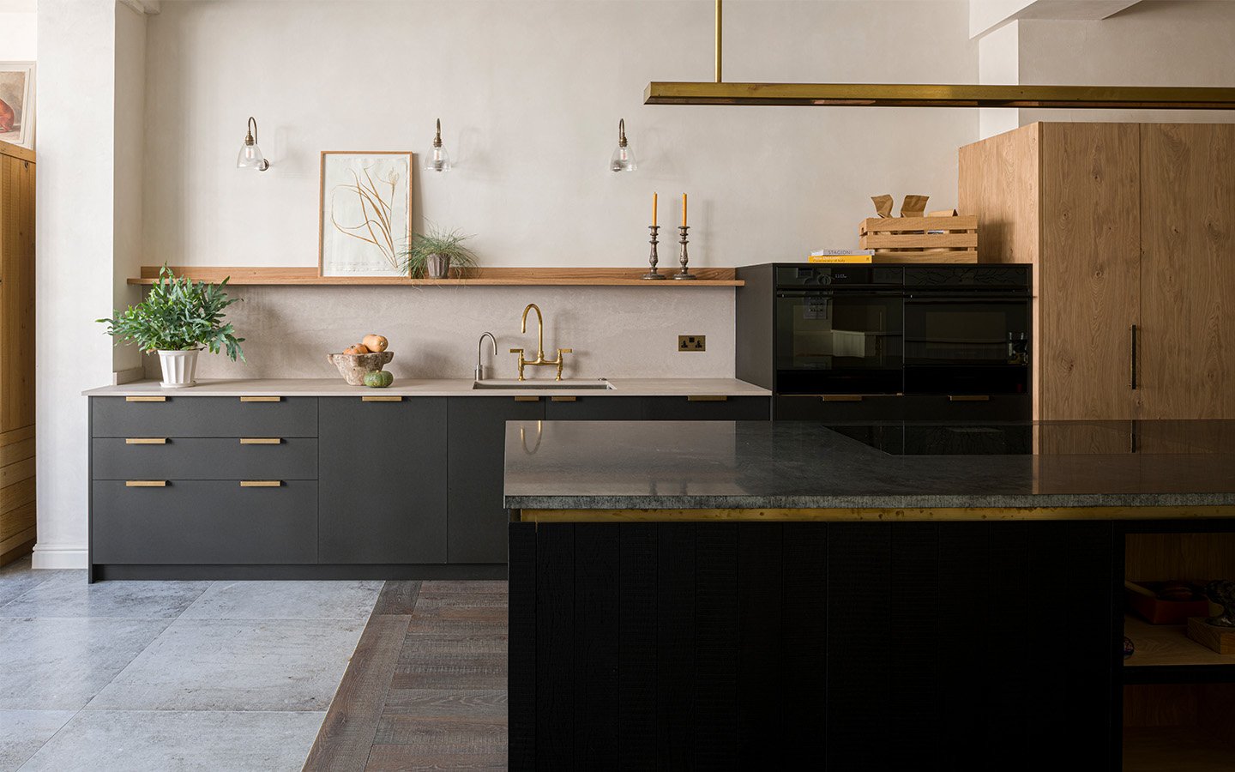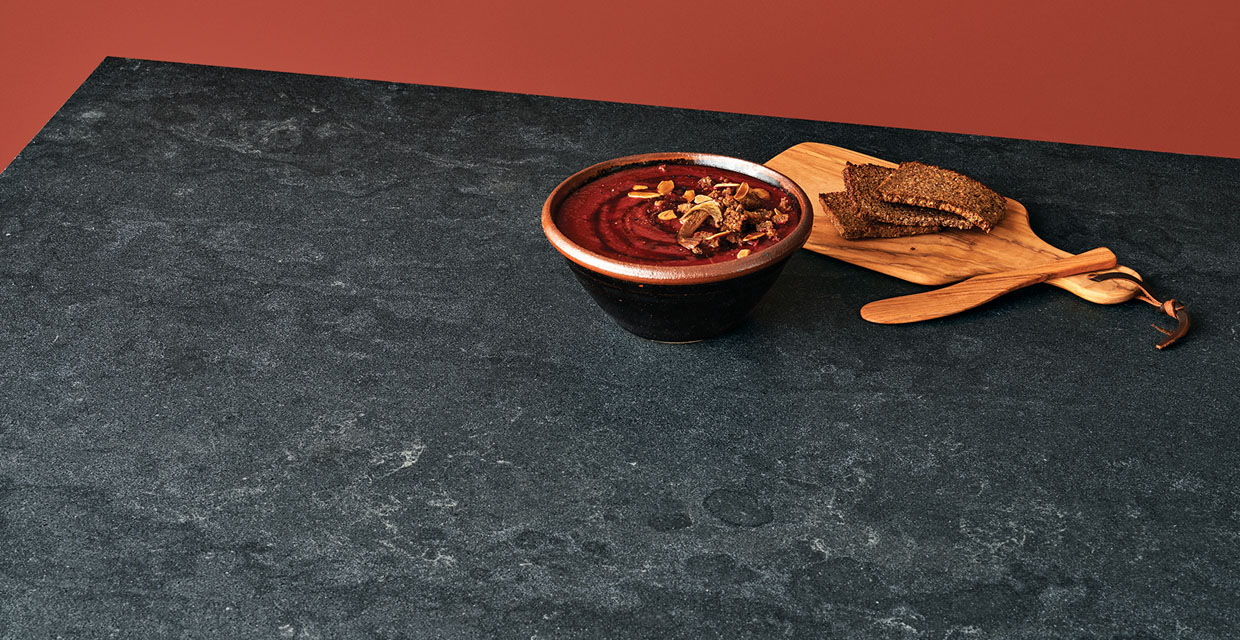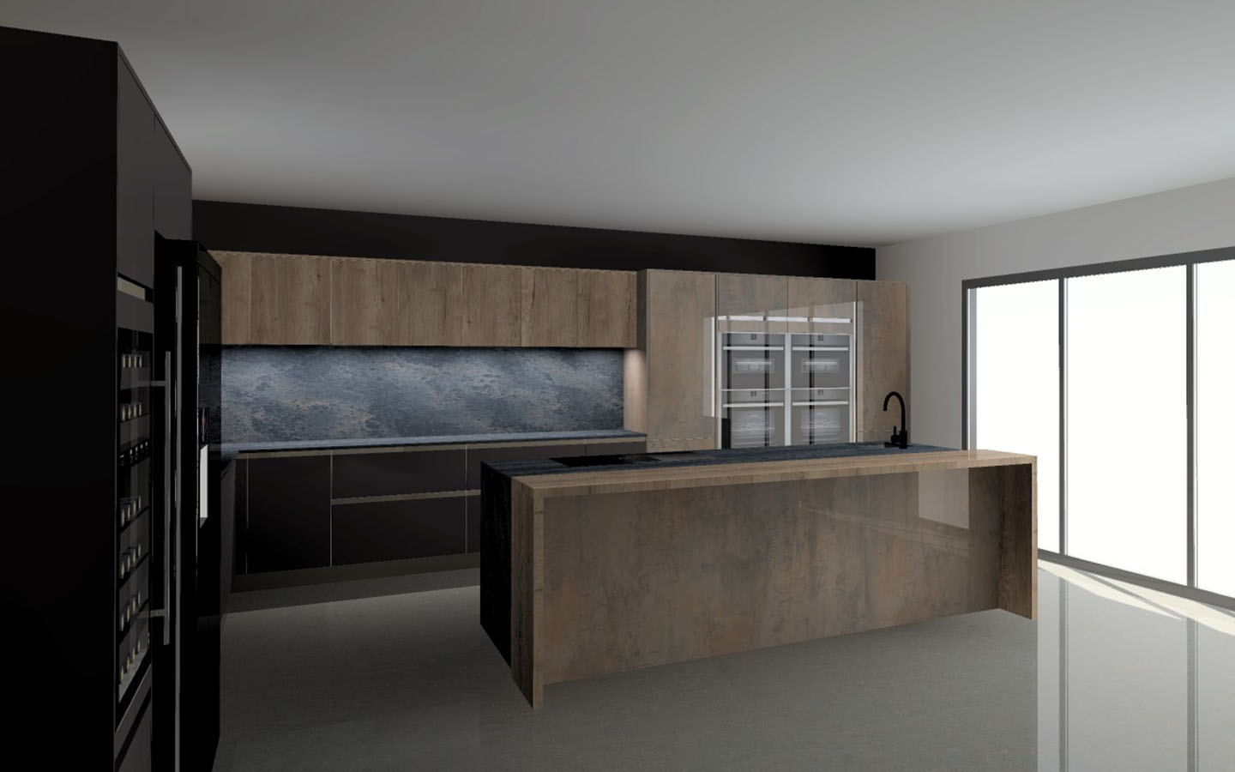
Planning a kitchen redesign is an exciting prospect, something that a lot of people dream of doing – but it can also be a very stressful process if it’s not done properly. Gone are the days when a kitchen was simply somewhere you’d prepare food. They’re now more often the heart of the home where we spend time relaxing, socialising and even working the day job.
So not only does a kitchen need to function for food preparation and cooking, but it also needs to become an inviting, versatile space that captures your personal style and provides the necessary comfort. It can be difficult to know where to start when planning a kitchen, whether you’re updating an outdated style or building an extension.
We’ve put together this guide to help you throughout the process – from what to consider through to co-ordinating your renovation.
Types of kitchen renovation
There are different types of kitchen renovations depending on your budget and the scope of the project. Here are some of the most common:
Small/minor kitchen remodel
If you’re looking to refresh your kitchen without breaking the bank, a small update could be for you. Consider re-painting your walls or kitchen cabinets, upgrading your lighting fixtures or replacing the flooring. Any of these can be done with minimal disruption or mess, either by yourself or by hiring professionals.
Partial kitchen renovation
A more extensive option, a midrange or partial kitchen renovation doesn’t involve changing the layout of your kitchen and instead looks at improving what you already have. For example, you could replace your kitchen worktops, replace the kitchen cabinet doors while keeping the same frame and layout, or update your appliances for a fresher look. Similar to a small remodel, some of this could be done yourself or by hiring professional help for the more technical elements such as installing a quartz, mineral or porcelain worktop.
Major kitchen renovations
As a complete overhaul of your kitchen, a major update could include an extension, changing the layout of your existing space, moving plumbing or electrical outlets and replacing all of your cabinetry and worktops. Although it is possible to do this renovation yourself, it will likely need professionals to also manage this process and for more specialist work such as electrical works or gas services.
Planning your dream kitchen
Behind every dream kitchen is the practical side to consider to make that dream a reality. Remember to consider what you actually want and need from the space, to set a budget and to consider your renovation timeline.
Assessing your needs and wants
One of the best places to start is to list out everything that you would both like and need in your new kitchen. This is much more comprehensive than just cabinets and a sink and provides a good starting point for the different elements you’ll need to think about.

Case Study: Plaish Hall by Tom Howley
We’ve compiled a few to consider, though you may not necessarily need all of them in your own design:
|
Cooking facilities (oven & hob) |
Cabinets (wall & base units, larder) |
Island unit/breakfast bar |
|
Worktops |
Extractor unit |
Sinks & taps |
|
Pantry |
Utility/boot room |
Dining space |
|
Lighting (downlights, spotlights, pendants etc.) |
Alternative storage (shelving, moveable unit etc.) |
Splashback (tiles, worktop, glass etc.) |
Unfortunately, it’s not always possible to get everything you want into your dream kitchen, whether that’s down to budget, space or time. Try to put your needs and wants list into a priority order and consider where to spend your money carefully. For example, your worktop is something you’ll use every day so choosing a mineral, quartz or porcelain worktop that is durable and resistant to scratches and stains would be a good choice, and a good worktop should act as the foundation for your kitchen project.
Set a budget
Before you get too far into the design process, you need to be realistic about how much it’s going to cost and what you can afford. Take the time to visit showrooms and get estimates for your project, then figure out how much your design would likely cost. Always add around 10% to the final figure for unexpected costs and remember to include things like labour and shipping fees.
Your kitchen is a big investment, which means you should buy the best you can afford. In order to stick to your budget, be practical and prioritise certain elements – for example, allocate more money towards high-quality worktops over fancy appliances and accessories.
Consider the timeline
A realistic timeline is just as important as your budget when planning your kitchen renovation. It helps you manage expectations for how long you'll be living with a disrupted kitchen, which can impact everything from day-to-day life to entertaining guests.
Here's how a well-defined timeline keeps your dream kitchen project on track:
Setting realistic expectations: Knowing the timeframe helps you understand the temporary inconvenience of having your kitchen out of commission. This allows you to plan accordingly for meals, potentially setting up a temporary kitchen area.
Staying on schedule: A well-defined timeline helps break down the renovation into manageable phases which is especially helpful if you are managing the project yourself. This makes it easier to schedule contractors, order materials and avoid delays. Each phase should have a target completion date, keeping the project moving forward smoothly.
Identifying potential hurdles: Creating a timeline can help uncover potential bottlenecks that could extend the project. For instance, if certain materials require a long lead time to be delivered, you can plan to order them well in advance to avoid delays during installation.
Designing your kitchen
Once the practical side is out of the way, your next job is to actually start designing your kitchen. Think about the floor space, layout, style and colour palette to turn your dream into reality.
Map out your floorplan and available space
Another thing you need to do early on in the planning process is to fully understand the available space you have to work with. Things like doors, radiators and windows can have a big impact on the layout of your future kitchen, or lead to additional costs should fixtures need moving.
Draw out the space to scale using graph paper, or ask a kitchen company or architect to draft it, which will allow you to start planning exactly how to make the best use of what you have. This will help you visualise the layout of your kitchen and give an initial idea of how much a design may cost based on its size.
Consider the layout
.webp?width=750&height=500&name=Sustainable%20Kitchens%2c%20Caesarstone%204001%20Fresh%20Concrete%2c%20www.caesarstone.co.uk%2c%20Photography%20by%20Charlie%20O%E2%80%99Beirne%20of%20Lukonic%20(3).webp)
Case Study: A Retro Family Kitchen Combining Style With Sustainability
Arguably one of the most important aspects of the design is your kitchen layout. You need to decide on a layout that best fits the space as well as your lifestyle – from how it will function when being used to prep and cook, to its connection to other aspects like the dining or living areas.
The concept of the working triangle is still a good place to start, referencing the three main points of the fridge, sink and hob. These elements need to be positioned closely for maximum efficiency though not too close to feel cramped. You can then implement this triangle onto various traditional layouts, including a galley, U-shape or L-shape. For more ideas, take a look at the 5 most productive kitchen layouts.
Select a style
If you’ve started thinking about a kitchen redesign, then you’ve probably already got a few ideas as to what you’d like it to look like. If not, the internet is definitely about to become your best friend, with Pinterest boards and social media feeds flowing with inspirational shots to spark your imagination.
The main choice is between contemporary or classic. Modern features tend to be more trend-led, often showcasing a monochromatic scheme, with flat-fronted cabinetry or high gloss finishes. For a more traditional appearance, panelled doors, natural wood finishes or ornate detailing like pelmets and cornices feature.
You can choose to keep with the style of your house but don’t feel too trapped. A new-build property generally does suit a more modern style, but a period house can host a contemporary kitchen if done carefully. Elements can be combined to create a balance of both styles – freestanding units, colours, finishes and worktops will all have a huge impact on the overall look and feel of your kitchen. This is referred to as a transitional style.
Choose your colour palette

Colour is everything when it comes to designing a room, especially when it comes to choosing your new kitchen colour. Ensuring the colours flow from the flooring to the cabinets to the worktop will make sure the room is pleasing to the eye. Remember to consider your kitchen’s size and style when choosing your colour palette to help it remain consistent. You may also want to consider lighting and how much natural lighting fills the room. If the kitchen does not have much natural light, then it might be best to opt for a lighter colour scheme and well-placed artificial lighting to brighten up the room.
Choosing a specific colour palette is a great way to personalise your kitchen. For example, white and natural-coloured kitchens create a bright and airy feel, perfect for any home and style. Similarly, selecting more earthy tones for your kitchen can transform it into a warm and inviting space by creating a sense of connection to nature. On the other hand, darker kitchens can bring a dramatic and sophisticated feel and are ideal for large, well-lit kitchens.
Select the perfect finishes
When you have a design in mind, the fun bit of choosing those perfect finishing touches comes into play. With your selected style and colour palette, start to choose the worktops, cabinets, flooring and lighting that will complement each other and create a cohesive space.
Kitchen worktops

581 Lucillia porcelain worktop
Once the style and colour palette have been chosen, you can bring elements together and infuse them with your specific design. The worktop is usually the centrepiece of the room and visually takes up a lot of space in the design. It is therefore the key to any beautiful kitchen redesign and needs to be carefully selected to suit your chosen style and budget. Coordinating the rest of the space to reflect the design details of the work surface is a way to pull the whole space together and deliver that wow factor.
There are hundreds of different worktop materials available, each with its own pros and cons. Do your research and understand the maintenance and practicality of styles you like the look of, taking into account how you plan on using your kitchen. If you’re an avid baker, cook or wine buff, for example, you’ll want something that can resist stains and is very durable such as our quartz, mineral and porcelain worktops.
What to look out for when choosing a kitchen worktop
You may be offered a range of worktop materials to choose from and may consider buying online. We recommend always asking several questions to ensure that you are getting a high-quality surface, no matter the material, that is worth your investment. What is the material – quartz, ceramic, natural stone? Where was it designed and manufactured? What company made it? Is it fully tested and certificated?
The leading brands will make sure that their certification is freely available to see in brochures and on their websites, alongside other relevant information relating to the environment and sustainability. Our worktops are rigorously tested and highly certified, and because of our confidence in the product, they come with a lifetime warranty when used in indoor residential settings.
Leading quartz, mineral and porcelain brands can come with a price premium but dependent on the size and complexity of your project, this is usually only a matter of hundreds, not thousands of pounds. Some firms will inflate the price of leading brands in order to make their own imported stone appear cheaper. If your quote includes prices for two different types of the same material (i.e. quartz) with a price differential in thousands, then it may be worth seeking quotes from other manufacturers.
Kitchen cabinets

Case Study: A Contemporary Family Kitchen
Your kitchen cabinets provide storage for all your essentials, and their look plays a big part in the overall tone of the space. So, choosing the perfect cabinets requires careful consideration.
The first element to decide on is the cabinet material, with popular options including wood and laminate. Wood offers timeless beauty and durability, but comes at a higher cost. Alternatively, laminate provides a wider range of styles and colours for a budget-friendly option.
Once you've chosen the material, it's time to think about style. Cabinet doors come in a variety of styles, such as raised panel, shaker and flat panel. Raised panel doors have a recessed centre panel, while shaker doors are a more contemporary take with a flat centre panel and square edges. Flat panel doors offer a sleek, modern look. Think about how the style will work with your overall design.
Flooring
The foundation of your kitchen, both literally and figuratively, is the flooring. It needs to be tough enough to handle the constant wear and tear of daily use, but stylish enough to complement the overall design of your kitchen.
The first decision is the material. Tile, vinyl, laminate and hardwood are all popular choices, each with its own advantages and disadvantages. Tile offers unmatched durability and can be quite beautiful, but it's also on the colder side underfoot and can be hard on dropped dishes. Vinyl and laminate are both budget-friendly options that come in a wide range of styles to mimic wood or stone. They're generally water-resistant and easy to clean, making them ideal for kitchens. Hardwood floors add a touch of timeless elegance and warmth to your kitchen. They're incredibly durable if properly cared for, but can be susceptible to water damage and may show scratches more easily than other options.
When it comes to colour and pattern, consider the overall design scheme of your kitchen. Lighter-coloured floors, like light beige tile or light grey laminate, can help make a small kitchen feel more spacious and airy. Conversely, darker floors, like dark brown hardwood or black slate tile, can create a dramatic and sophisticated look, but may also make the space feel smaller. The pattern you choose can also play a role. Classic square tiles create a clean and timeless look, while patterned tiles add a splash of personality.
Lighting

Case Study: Mimi Bouchard’s Luxurious London Galley Kitchen
Kitchen lighting is more than just flipping on a switch. It's about creating a layered approach that provides the right amount of light for different tasks and sets the mood for your space.
The Three Layers of Kitchen Lighting
A well-lit kitchen uses a combination of three types of lighting:
Ambient lighting: This is your general room illumination. It provides overall brightness and can come from sources like recessed downlights, flush-mount ceiling fixtures, or even strategically placed pendant lights.
Task lighting: This focused lighting illuminates specific work areas like countertops, sink areas, and the cooktop. Task lighting can come from under-cabinet lights, pendant lights hung over islands or peninsulas, or strategically placed wall sconces.
Accent lighting: This type of lighting adds a touch of ambience and highlights specific features in your kitchen. It can come from recessed spotlights aimed at artwork or shelving, LED strip lights under cabinets, or even pendant lights hung over a breakfast nook.
Choosing the Right Fixtures
The style of your light fixtures should complement the overall design of your kitchen. For instance, modern kitchens might opt for sleek pendant lights and recessed downlights, while traditional kitchens might favour classic chandeliers or sconces with a wrought iron finish. Beyond style, consider the functionality of the fixture. Make sure task lighting is bright enough for its intended purpose, and ensure all fixtures are rated for damp locations, as kitchens are prone to moisture.
Should I self-renovate or employ a design studio?
Unfortunately, this is not an easy question to answer! Whether you wish to carry out the work yourself from start to finish, employ some tradespeople or work with a design studio that will carry out all of the work is completely down to you.
Before deciding, consider the complexity of the project. A simple cosmetic renovation may well be manageable on your own. Complex structural changes or major plumbing/electrical work often benefit from professional guidance. Also think about your own DIY skills and what you’d be comfortable, and able, to carry out.
Self-renovate
Going the DIY route can be a cost-effective way to achieve your dream kitchen. You'll save on design fees and get the satisfaction of completing the project yourself. Plus, you'll have complete creative control over every detail. However, this path requires a significant time commitment. Researching, planning and executing your dream kitchen renovation takes a lot of effort. Without professional expertise, there's a higher risk of making mistakes that could be expensive to fix down the line. You'll also need to navigate building regulations, manage materials and deal with unexpected challenges that may arise during the project.
Sourcing your own worktop
Sourcing your own high-quality worktop can be a minefield. There are many material options to choose from and quality can vary. And the stone is just half of it; whatever material you choose, it will have to be cut and installed by a specialist stonemason or fabricator and like any trade, there is good and bad.
No matter where you purchase your worktop, we always recommend seeing it in person so you can view the intricacies of the design as well as the subtleties in the pattern and texture. Ordering a sample is the next logical step so you can see the surface up close as well as allow you to match it to other aspects of your kitchen. Once you’ve settled on a worktop, the next stage is buying it from a reputable source that you can trust to deliver the right product; after all, you don’t want to pay full price for a knock-off!
At Caesarstone, we try and make this process easy. You can visit any of our three studios to see our most popular designs in large format so you can really get to grips with the design. You can also order samples online for free, which will then be delivered directly to you.
When it comes to buying your Caesarstone worktop, you have a few options. If you're looking for a quote on a Caesarstone worktop for existing or newly fitted cabinetry, we have a network of recommended fabricators who are working nationwide to help homeowners with their Caesarstone installations, get a quote, here.
Alternatively, if you’re in the very early stages of planning and require a hassle-free partial or full kitchen refurbishment and complete project management support, you can visit one of our studio partners. Find a studio near you online.
Design studio renovation
Hiring a design studio or kitchen fabricator puts the expertise in the hands of professionals. Designers can create a kitchen that's both beautiful and meets your practical needs. They'll handle the planning and management of the project, including contractor schedules, and potential problems that pop up along the way. They can also help you stay within budget by suggesting smart design choices and material selections. However, some kitchen designers add a fee to the overall cost, and you'll relinquish some creative control depending on your budget or dream design. It's important to find a designer whose style aligns with yours, as you'll be collaborating with them to achieve your vision.
Mix and match renovation
There might be a sweet spot between these two extremes. Consider consulting with a kitchen design professional for the initial planning stages. They can help you brainstorm ideas, create a functional layout, and choose materials that fit your budget and style. Once you have a solid plan in place, you might decide to tackle some of the cosmetic aspects yourself, like painting or installing hardware. This approach allows you to benefit from professional expertise while still getting some hands-on experience and potentially saving on some costs.
Ready to create your dream kitchen?
No matter what style of kitchen you choose, the budget you have or even how you choose to renovate, we hope you now feel fuelled with inspiration to start your renovation project to create your dream kitchen. To help you decide on the perfect worktop for your space, request a sample from Caesarstone to visualise it in your home.





