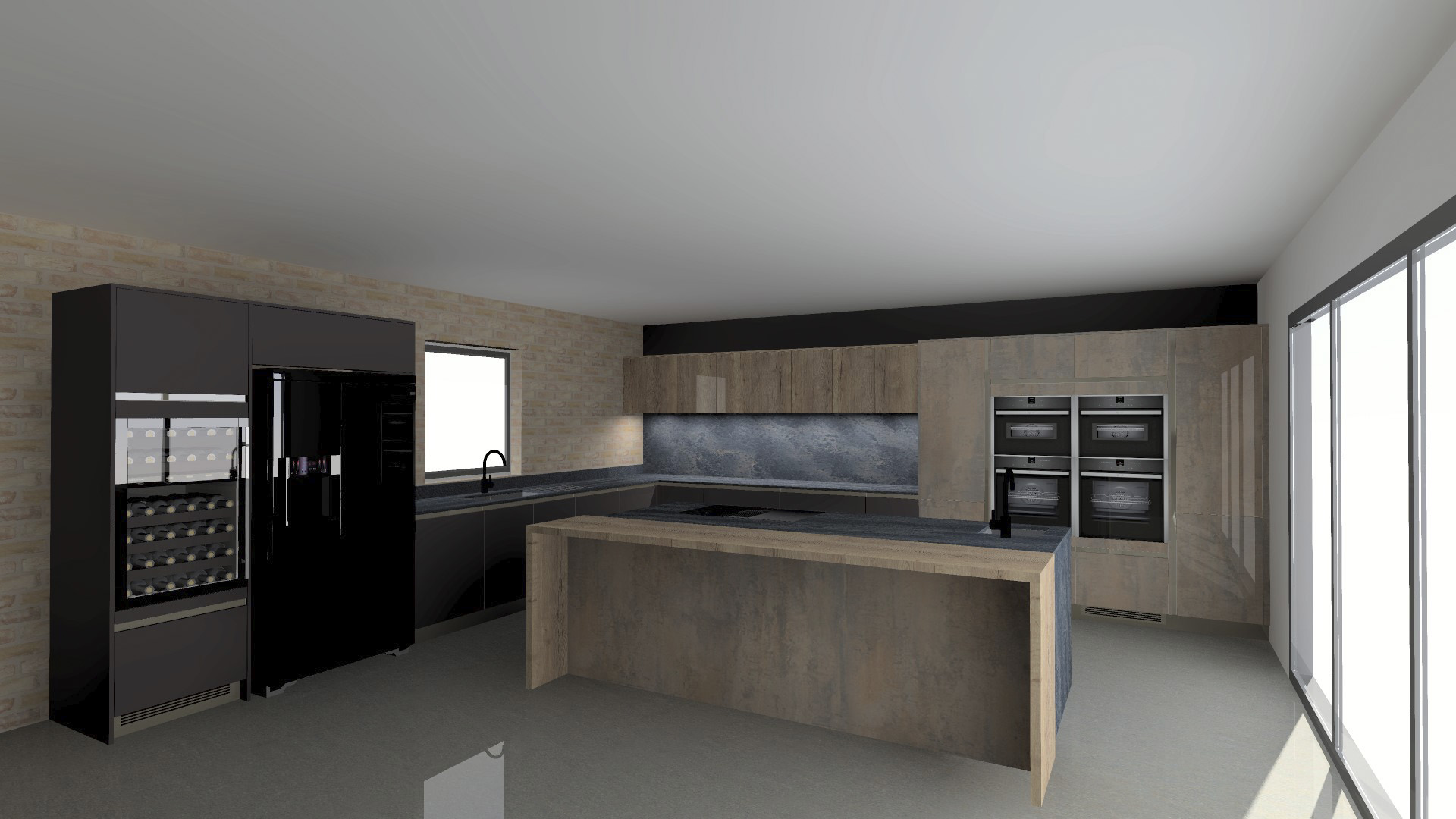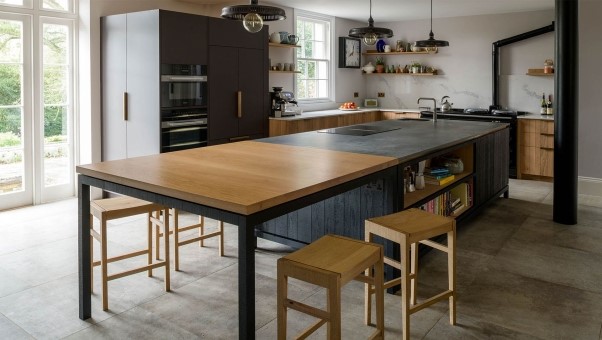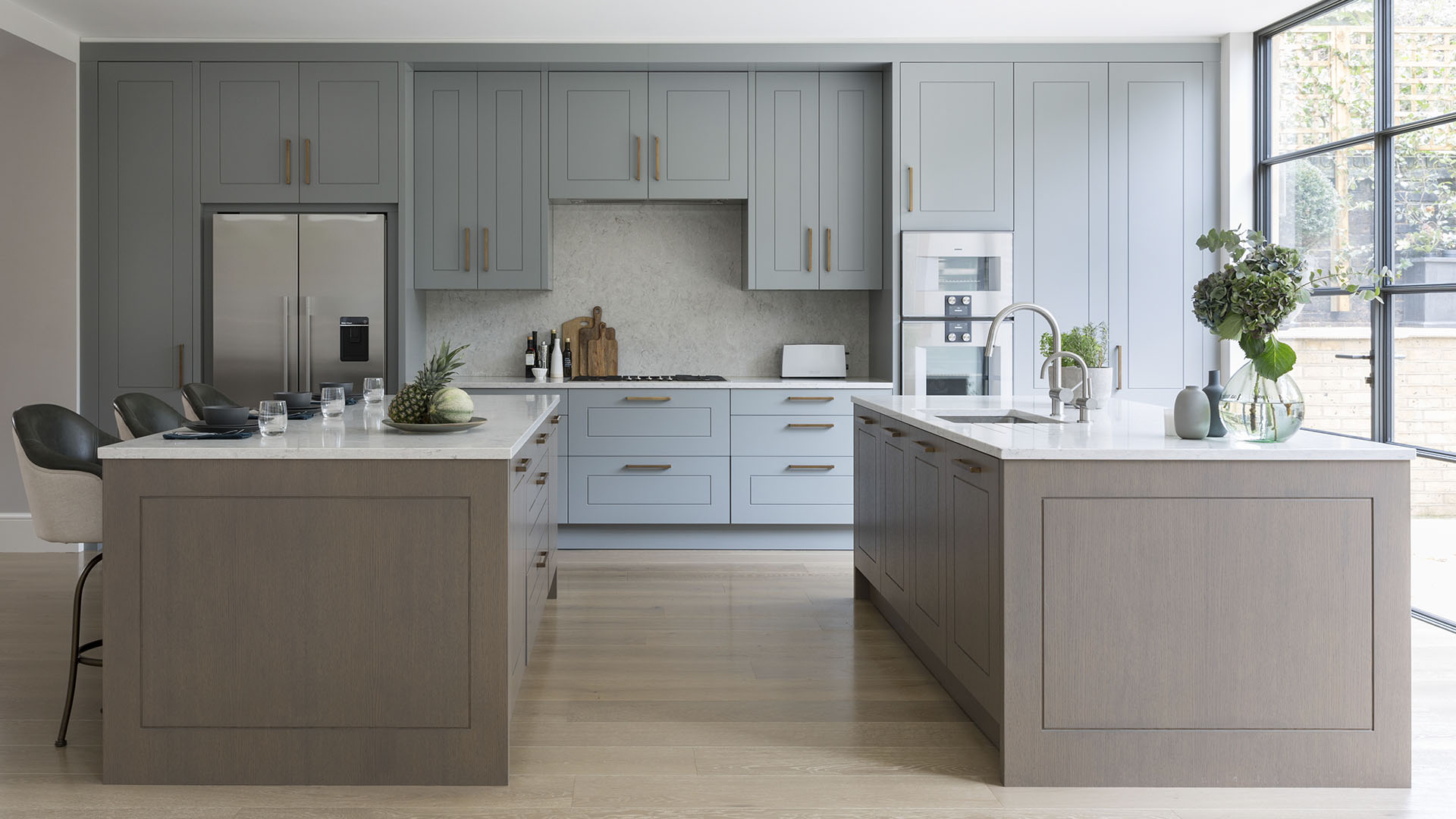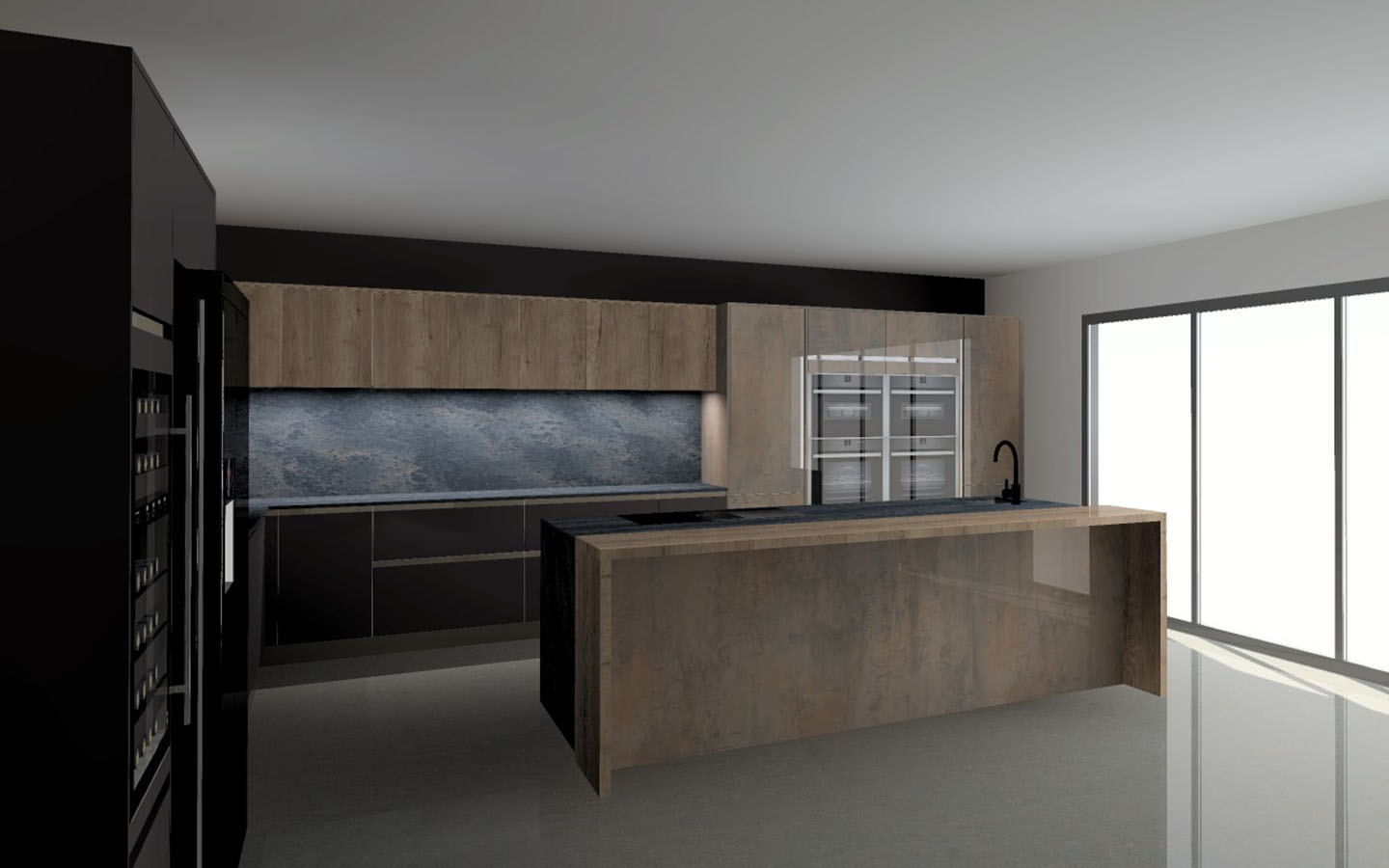
Entrepreneurial chef duo, Giuliano and Zara, are building their dream home from the ground up with a dark, atmospheric kitchen – that is perfect for entertaining – at the heart of the design.
They have chosen Caesarstone’s 5820 Darcrest surface which will be integral throughout, forming the worktops and the kitchen’s centrepiece: an expansive waterfall island. Giuliano and Zara have been documenting their renovation on @thefoxesmaltings on Instagram. Now at the midway point, we’ve caught up with the couple to discuss their design journey so far.
Tell us about the work you’ve done in the kitchen so far, what stage are you at currently?
ZARA: All our work lately has been to get the space prepped for the kitchen install. We’ve had underfloor heating pipes laid and tested. The flooring screed has been poured and cured, and we’ve run a heat cycle through the slab. The walls and ceilings are plastered and the seamless Forcrete floor – a type of micro-cement – is currently being built up and is on schedule to be trowelled and finished before the kitchen arrives.
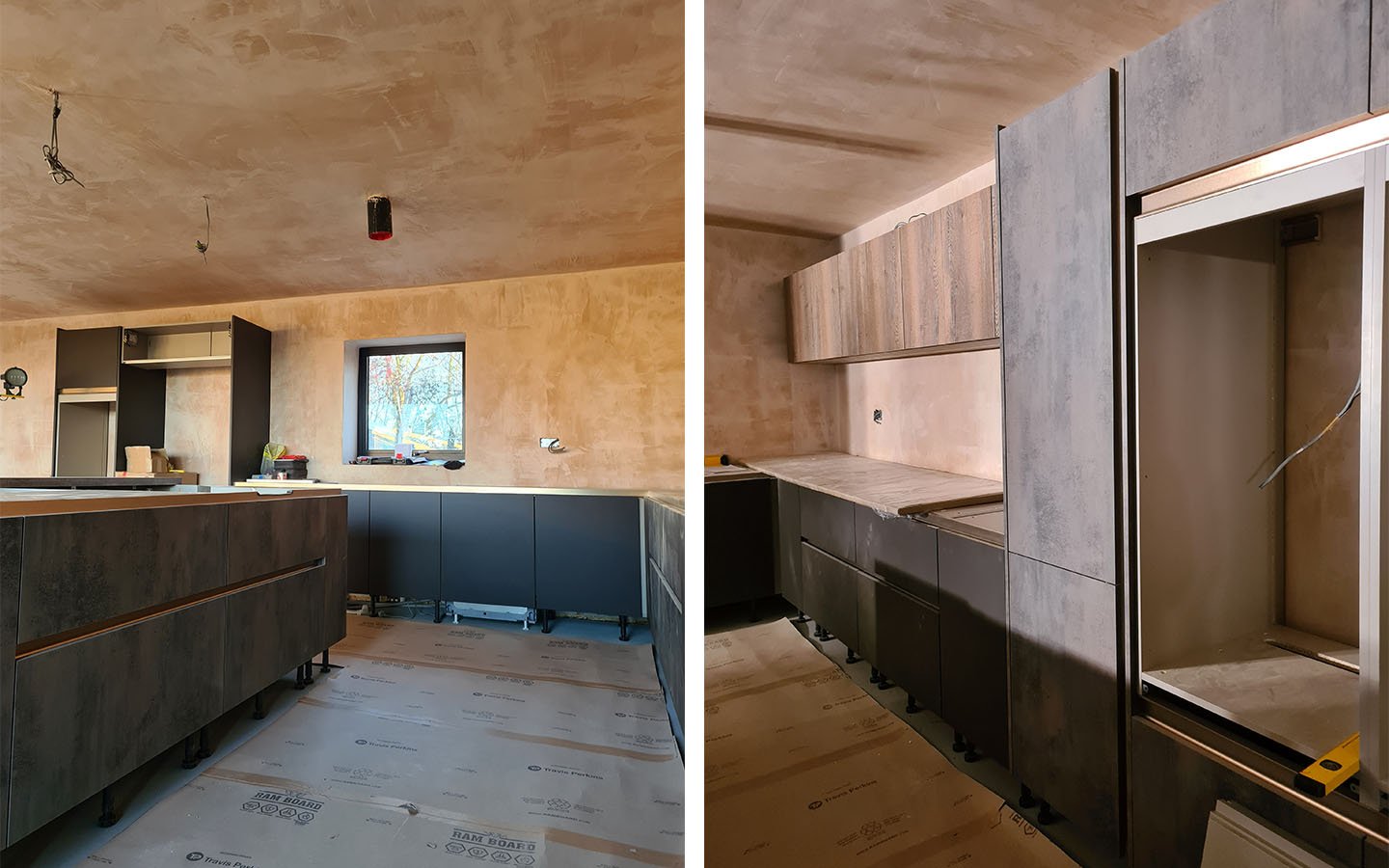 Has your design vision evolved/changed at all throughout the process?
Has your design vision evolved/changed at all throughout the process?
GIULIANO: We’ve been steadfast in our design vision for the kitchen. We planned and confirmed as much as possible before starting the build, right down to the kitchen cabinetry layout, drawer configuration, and worktop finishes. Originally, we wanted a ‘wine wall’ on the far end of the kitchen, but building in a temperature-controlled wall would have required air conditioning and an external unit, which we felt was excessive – given the cost and level of complexity.
ZARA: Instead, we opted for a built-in wine cooler and, rather proudly, framed out a bar section ourselves which doubles up to conceal the MVHR ducts. This area also houses an invisible home audio system.
Are you sticking with the original colour palette that you had planned? Has Caesarstone’s 5820 Darcrest impacted the colour palette for the kitchen?
GIULIANO: Yes, we’re sticking with the original colour palette and are glad we went for a dark, moody theme. 5820 Darcrest’s dark earthy base and ripples of organic ochres and brownish greens make for the perfect foundation – which will be paired with gold and burnt wood embellishments to create a romantic, intimate feel.
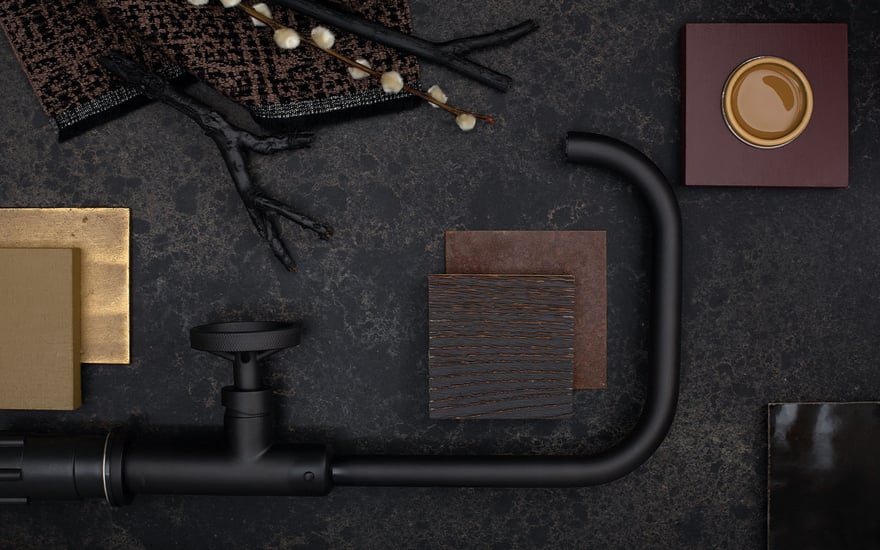
Caesarstone 5820 Darcrest pairs beautifully with brushed metals and rich wood grains
ZARA: Seven metre bi-fold doors were recently installed and now you can really see how much natural light floods the space, due to its south facing nature. We’re confident that offsetting all this natural light with a dark, cosy theme is going to work beautifully. We love that Caesarstone’s 5820 Darcrest comes in a rich, honed finish as this characterful texture won’t be too reflective.
Have you chosen any more brands or features you need/want in the kitchen?
GIULIANO: Not yet – our next step will be to finalise the lighting fixtures in the kitchen. We’ll also be on the lookout for some great kitchen appliances and gadgets like coffee machines, wine decanters, and blenders to adorn the vast worktops with.
How is the project going overall?
ZARA: The project is going well, but it’s hard work. It sucks up every single free moment we have. We’ve had to be completely obsessive about the build, and each weekend since starting the project has been spent on site, pushing the job on or planning out the next phase and examining details. We’ve had to sacrifice social lives, holidays, and our daily lifestyle to keep the budget in check.
GIULIANO: It’s tough, but we never complain because we are working to build our dream home, and that will be well worth it. There are times that we get frustrated because we don’t have the domain expertise in how to do something, but we do our best to stay optimistic, never giving up on finding a solution.
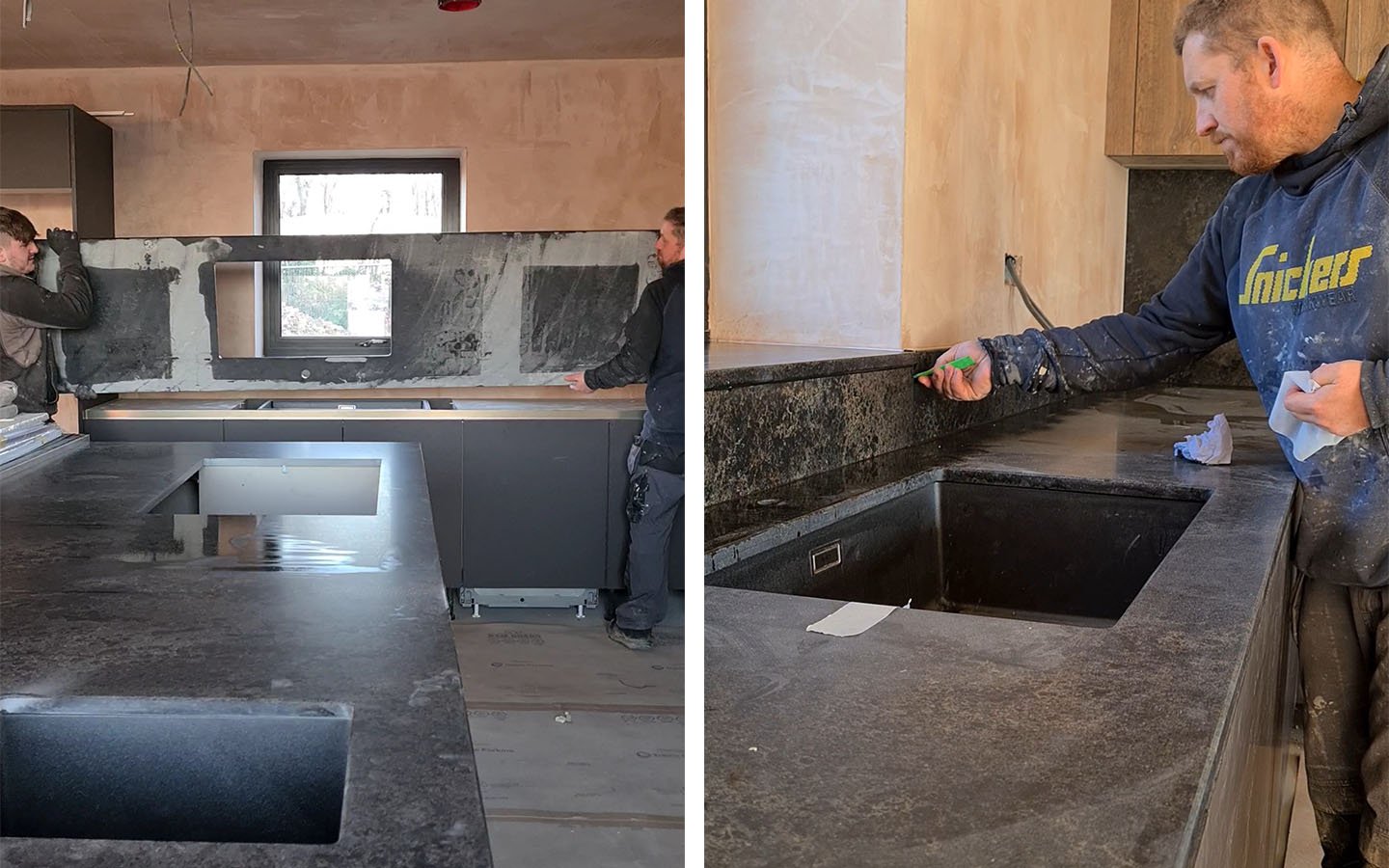 What are the main challenges you’ve faced so far? How have you overcome these?
What are the main challenges you’ve faced so far? How have you overcome these?
ZARA: As we’re project managing the build ourselves, effectively all responsibility and accountability comes down to us. In between each trade on site there have been gaps to be filled, and naturally, with no main contractor, this falls on us to do. We’ve had to venture outside of our comfort zones and DIY familiarity.
GIULIANO: There’s a great self-build community on Instagram and we’ve found that asking questions and sharing our experience is a great way to learn from others. We’ve been able to connect with those who have done similar projects before and have lots of insight. The two-way learning the platform provides has been invaluable.
What’s been the hardest kitchen design decision you’ve had to make so far?
ZARA: Making the decision to remove the walk-in pantry we planned was a tough one. It’s something we’ve always wanted, but from an overall kitchen layout and design perspective, it just didn’t make practical sense given the space we had to work with. Instead, we’ve opted for pull-out larders – meaning that almost all of that occupied square meterage is highly practical storage space.
GIULIANO: Walk in pantries are wonderful. However, such a large percentage of them is occupied as space simply to manoeuvre around inside, and therefore a significant amount of practical storage space is lost. Functionality has always been the number one priority for us, as ultimately, it’s not a ‘show kitchen’ – it’s going to be put to good use!
What are your next steps in the design/installation process?
ZARA: The kitchen is fully designed and booked for delivery. We are counting down the days until everything is delivered, and the kitchen is installed. Once in-situ, it will be covered and safely protected whilst we finish up the rest of second fix: connecting electrical fixtures and applying limewash to our walls and ceilings.
You can follow Giuliano and Zara’s home building and design journey on @thefoxesmaltings on Instagram, and read the first part of their kitchen journey on our blog.
