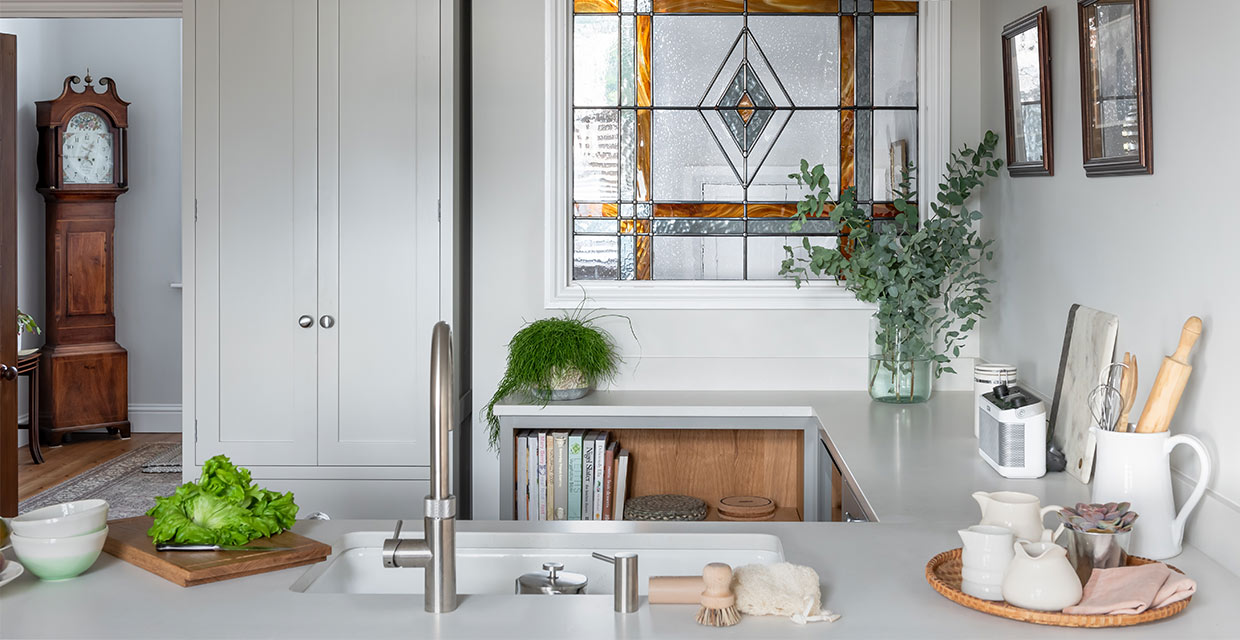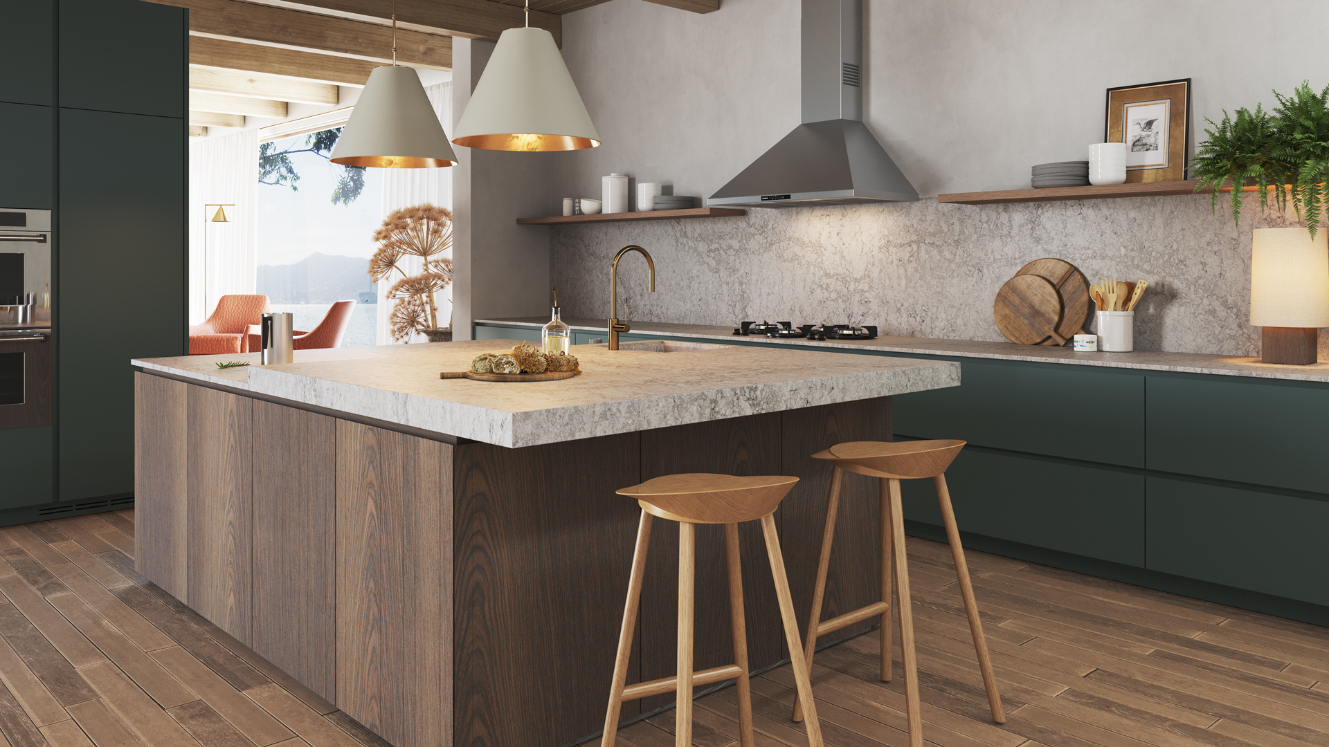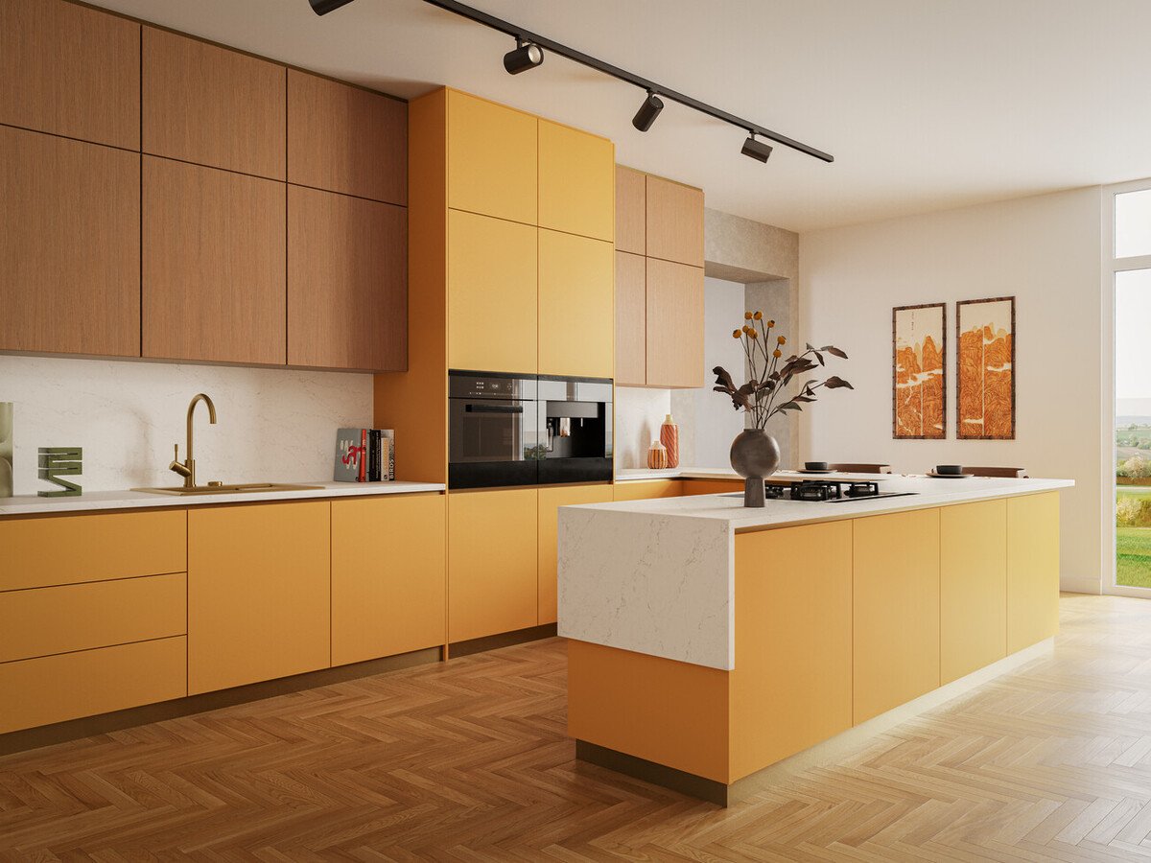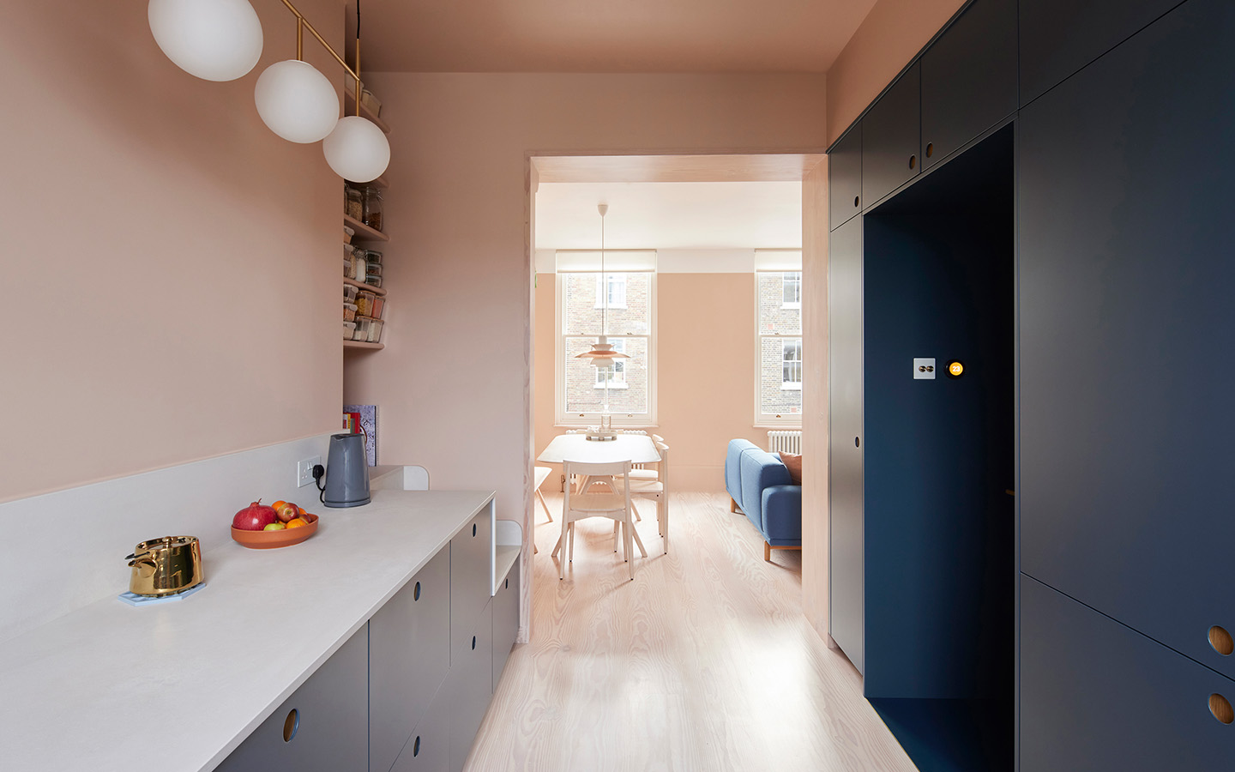
When we read glossy interior magazines, more often than not, the kitchens within them are vast and spacious. Often open-plan, there’s room enough for every kitchen cabinet, storage solution and appliance you can think of. Not to mention the generous islands at their centre, which can be metres long and incorporate everything from hobs and downdraft extractors to fridge drawers, wine cabinets and a breakfast bar for casual dining. For many homeowners, however, kitchens can provide a challenge in terms of layout and contents, especially when you are dealing with a limited space. With this in mind, we take a look at some seriously stylish small kitchen ideas, as well as plenty of practical ways to make the most of every inch.
Those with a larger canvas for creating their personalised modern kitchen design are often at an advantage, whereas, those with smaller spaces can sometimes feel limited in their capacity to construct their dream kitchen. But fear not as there are many ways to increase the usable space of a small kitchen and make it feel bigger than it may be. There are also a number of benefits to having a smaller kitchen, such as being more cost-efficient to update and much quicker and easier to clean.
By embracing simple storage solutions and utilising clever interior optical illusions, you can increase the sense of expanse whilst simultaneously improving the functionality of your kitchen. Here are our top space-saving ideas to maximise the potential of the hub of your home.
Small "KitchInspiration”
Love your layout
 Case Study: Traditional meets contemporary in this London family kitchen
Case Study: Traditional meets contemporary in this London family kitchen
The most successful schemes work with their surroundings to make the best use of space. Small kitchen ideas include the traditional U-shaped and L-shaped layouts, which often work on the principle of the ‘working triangle’ with a cooker, sink and fridge at the three corners of an imaginary triangle.
Single or double-galley designs are ideal for long, narrow spaces. Here, either one or two runs of units are installed along the length of the room. Removing wall cabinets will help prevent the kitchen from feeling closed in – open shelving is a better option and you can use it to display your favourite cookery books, crockery, ceramics and glassware.
A good kitchen designer will carefully plan every inch, asking questions about your cooking habits, storage needs and lifestyle. This way they can work out what you do and don’t need, eliminating anything unnecessary and sticking to the basics. Bespoke cabinetry will be tailor-made to suit the space so even though it costs more, it’s a long-term investment that will enhance your kitchen use.
Use any nooks and crannies to create quirky design features. Hooks, baskets and boxes can be added to assist with the organisational efforts, keeping those messy bits and bobs neatly out of sight, whilst fashioning an additional artistic feature.
Lights and mirrors
 Case Study: Mimi Bouchard’s Luxurious London Galley Kitchen
Case Study: Mimi Bouchard’s Luxurious London Galley Kitchen
Depending on how much natural light you have coming into your kitchen, adding more in the form of carefully considered wall lights or ceiling fixtures can help brighten the space and make it feel bigger and brighter. Try to avoid using standing or table lamps, as these can make a small kitchen feel cluttered and more compact. Under-the-cabinet or shelf lighting can also help increase brightness whilst leaving your worktops clear.
The addition of mirrors in and around your kitchen can trick the eye and create the illusion of more space within the room, making it appear larger than it actually is. Try adding a large mirror to one wall and a few smaller mirrors on the opposing wall to add depth to your kitchen. Working in tandem with the additional lights, these mirrors can help illuminate your space further, as the light reflects around the room, brightening each corner.
A luminescent quartz, mineral or porcelain worktop will also reflect light well around the room to optimise the feeling of spaciousness. Metallic handles and light fittings will add to the reflection of light in the room. Embracing a light colour scheme will keep the scheme bright and airy, but don’t be afraid to add vibrant splashes of colour for some personality.
Store and order
It goes without saying that in a compact space, space-saving storage is vital, so be sure to take advantage of all the ingenious solutions available. These include magic corners and corner carousels, deep pan drawers, pull-out larders, freestanding pantries and worktop wonders such as tambour shutters and sliding rails across the splashback. Floating shelves allow you to keep everyday items within easy reach, while drawer dividers, internal shelving and containers help to group items and maximise capacity within drawers and cupboards. A larder is ideal for housing the majority of your dry food stocks and can provide additional space for crockery, glassware and Tupperware.
Many designer kitchens incorporate pocket doors, which are concertina-style panels, either full-height or mid-height atop a dresser or worktop. They slide open to reveal stacks of storage inside while hiding the door in a cleverly designed recess. Use these to keep breakfast items, dried food and small appliances neatly hidden from view. Easily accessible when needed, it’s a quick and easy way to keep the worktops clear and enhance a feeling of space.
Colour schemes
There is a trend of modern kitchens featuring darker colour schemes and these can look stunning in the right setting, but, in small kitchens, these colours can reduce the feeling of spaciousness, making a smaller kitchen feel a little ‘closed in’. Choosing colours with lighter tones not only widens the space but also brings a sense of tranquillity to one of the busiest rooms in the home.
Colours such as white, beige, taupe, and even light blues and greens can add a bright yet calming feel to the room without taking anything away from the size of the space. An added benefit to using these colour schemes is that it is very easy to match them with the rest of your kitchen as this versatile palette complements a wide range of tones, textures and materials.
Worktops and backsplashes
Another way to modernise your small kitchen is to update your worktop and backsplash – the heart of the kitchen can be the star of the show, but only if you let it shine. Caesarstone offers a wide range of bright modern worktops that look great in any setting without compromising on quality or durability, and make your kitchen feel more light and spacious.
 Case Study: Galley Kitchen in North London
Case Study: Galley Kitchen in North London
If you are looking for a concrete worktop for your kitchen but are unsure as to whether or not the material itself is practical enough for your kitchen, 4001 Fresh Concrete or 4044 Airy Concrete are both beautiful, strong mineral worktops that will look the part and last a lifetime. 4011 Cloudburst Concrete was used in this small galley kitchen in North London and pairs fantastically with its soft pink walls for a light and airy open atmosphere.
Another tip to expand the look of your smaller kitchen is to blend your worktop, backsplash, and even kitchen island together with one material to create a modern waterfall effect. These blended surfaces form a solid foundation for your kitchen and also create a unified flow throughout your space, adding a contemporary feel to the room. Opting for a pearl-white porcelain worktop, like 504 Lumena with its dark grey veining that rushes over its illuminated shell-like surface, will create a calming beam of light in the centre of your kitchen, helping to make the space feel larger.
Material gains
Natural and neutral colours always work well in tight spaces but sometimes even a darker shade can be used to add a touch of drama and, when used sparingly, don’t shrink a room. Consider quartz, porcelain and mineral worktops for instance – Caesarstone has a wide and varied colour palette with everything from industrial-style concrete effects to marble styles and granite looks, so there’s something to suit every scheme.
To add interest, look for textured cabinet doors or to maintain a sleek, seamless finish, go for handless slab doors. Built-in appliances and a flush-fit sink will also keep the finish fuss-free. Make the most of a good ceiling height with floor-to-ceiling furniture and use feature lighting beneath plinths, inside glass-fronted cabinets and underneath shelving to highlight feature areas.
Innovative technology
Another great way to maximise your space in your kitchen is to find smart ways to conceal your accessories and utensils. For example, a sliding rack for your pots and pans ensures they’re cleanly tucked away but also easily accessible. Pop-out plugs are an innovative way to charge your kitchen accessories or phones and tablets, and when you’re done, all you need to do is pop the plugs back down into the worktop so you can keep your surfaces clear of clutter. Alternatively, wireless charging devices can be installed directly into your countertop for seamless charging.
 Case Study: Cassie Pryce’s Caesarstone Kitchen
Case Study: Cassie Pryce’s Caesarstone Kitchen
There is no getting around the fact that appliances are bulky and can often make a space feel smaller or even detract from the pleasing aesthetic of the room. Integrating appliances into cabinets achieves a sleek and flawless design, whilst also avoiding these large items simply getting in the way. You can also opt for high-tech multifunctional accessories that can perform multiple actions and reduce the number of machines taking up space in your kitchen. You may also decide to install an appliance hatch to keep your kitchen tech hidden away until you’re ready to use it.
Another option, where possible, is to keep laundry appliances in a separate utility area. This has the added benefit of reducing noise levels in a room where you’ll likely be spending a lot of time in your home.
Declutter
 Case Study: Private Home, Findon
Case Study: Private Home, Findon
Unleash your inner Marie Kondo and clear out any unused utensils, or crockery that you’ve been ‘saving for a special occasion’ or cookbooks that you know you won’t use again. There is truth in the phrase ‘tidy home equals a tidy mind’ - a clutter-free space is known to improve mental well-being so seize the possibility of kitchen tranquillity. Take your unwanted items to a charity shop, sell them online or pass them on to a friend for a new lease of life. Now is the perfect time for a spring clean to show off your tidy surfaces.
Extension
If you and your expanding family have simply outgrown your kitchen, then it’s time to consider an extension. Not only will it grant you far more space, but it is also likely to increase the value of your home.
Ready to create your dream small kitchen?
Now that you’ve read our top tips for creating a fantastic kitchen design within a smaller space, you have all the tools you need to create your dream kitchen, no matter the size.
I’m inspired! What now? Request a sample of Caesarstone’s stunning kitchen worktops and add a solid foundation to your new dream kitchen that you know will last a lifetime.



