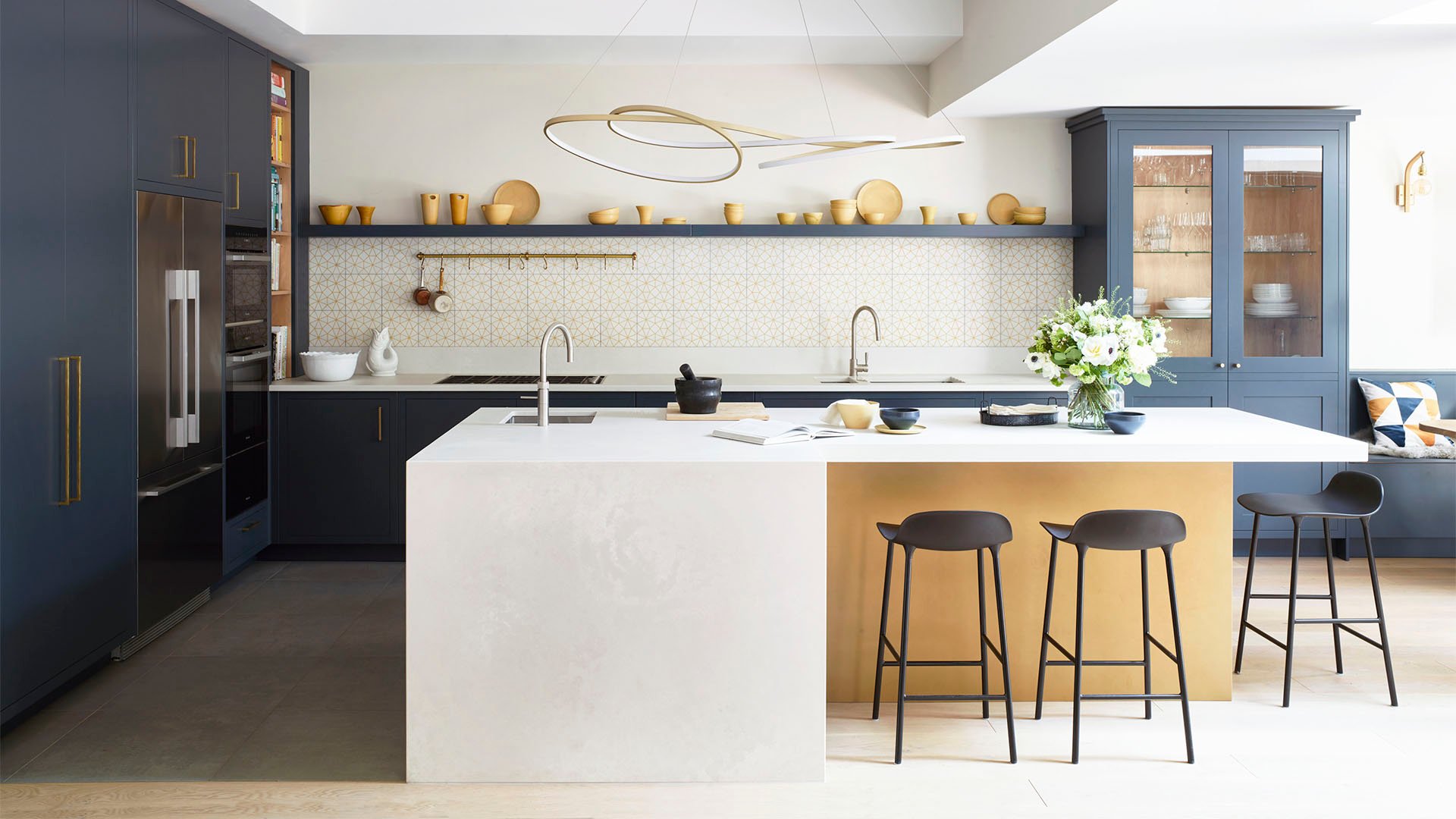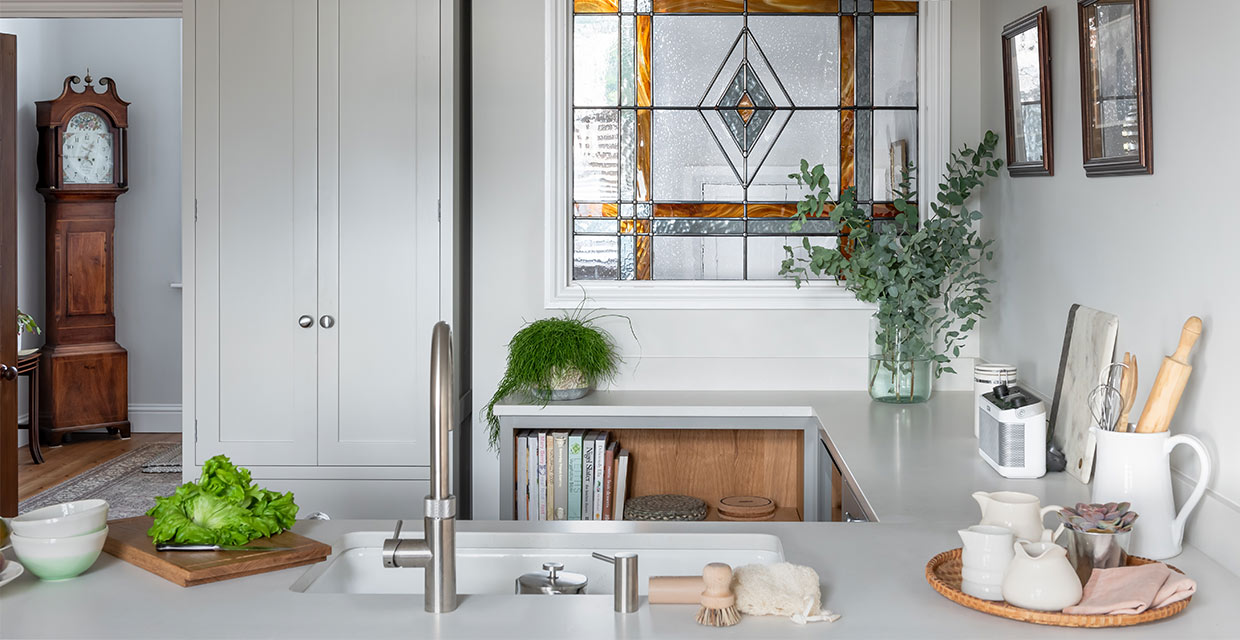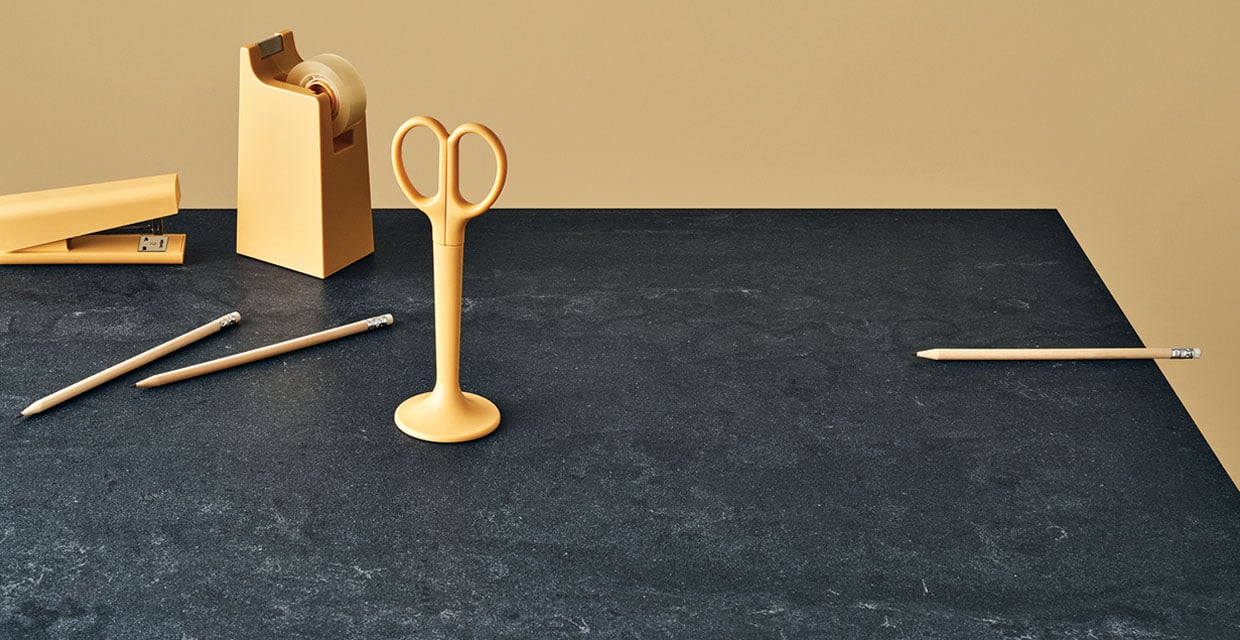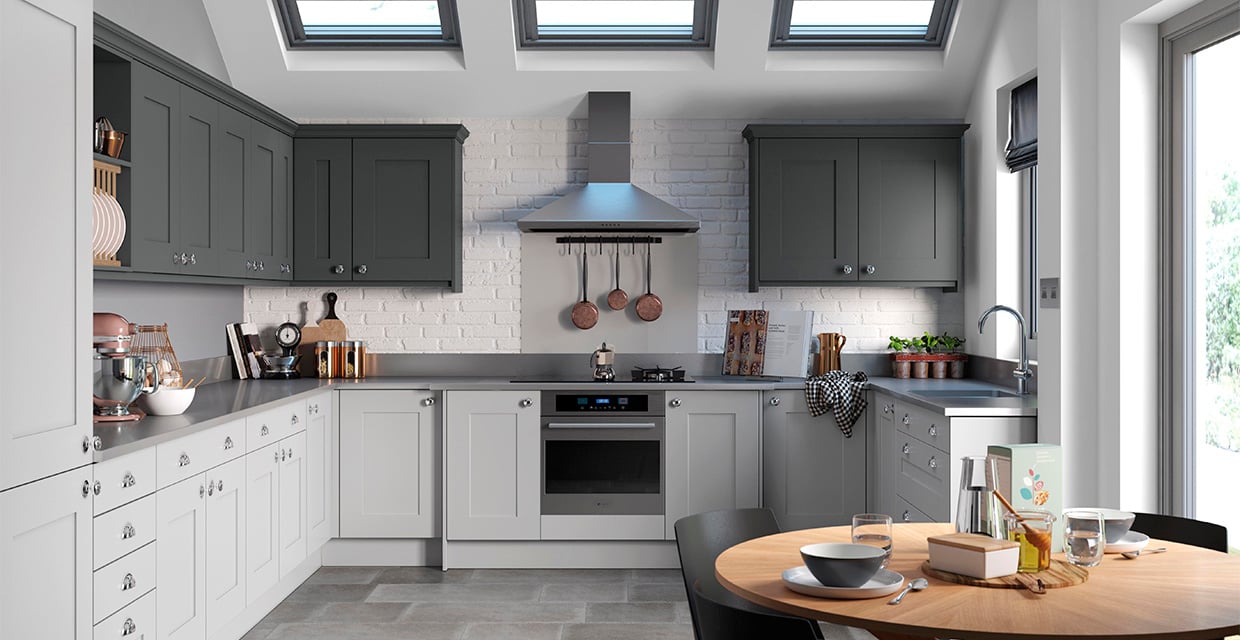
It’s often the case that the size of our kitchen determines the type of layout we can plan for. Whilst anything goes in a large, open-plan space, when you’re dealing with a smaller scale, you need something that’s practical, functional and easy to navigate.
U-shaped kitchens are one of the most popular layouts in today’s modern homes, as they can be quite compact or wider and more roomy depending on the space available. The clue lies in its name – the cabinetry is laid out in a traditional U shape but where you position the sink, appliances and any dining zones is completely up to you.
Working triangle
The premise of the working triangle still exists within kitchen design, albeit not strictly to the letter when a compromise is called for. The usual set-up of the cooker, sink and fridge positioned within a triangular shape is still something to be considered. This provides the most ergonomic way of getting from one zone to the other so think about which element works best in which spot.
You’ll want plenty of workspace in between so make sure there is enough of a worktop run to allow for food prep and serving up at mealtimes. Where space permits, having one end of the U shape longer than the other allows for a casual breakfast bar that can be used for coffee, breakfast and supper – simply pop a couple of bar stools underneath the worktop overhang and you have an instant eating area.
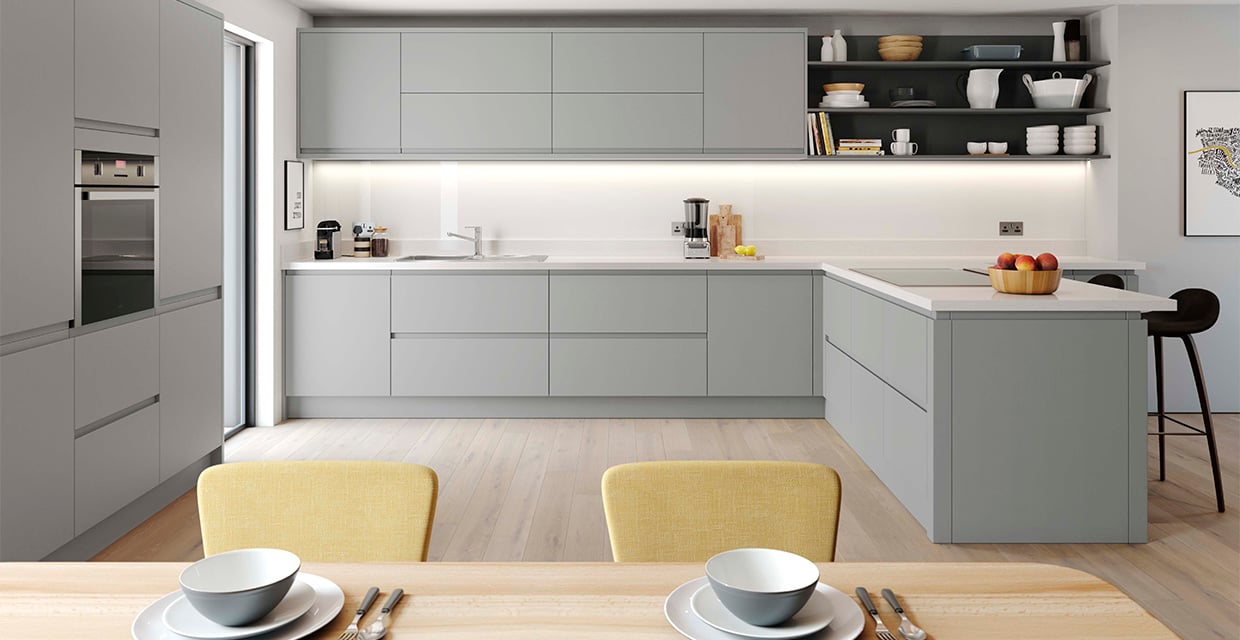 A peninsular creates an instant breakfast bar for casual dining, as this LochAnna Profile kitchen demonstrates
A peninsular creates an instant breakfast bar for casual dining, as this LochAnna Profile kitchen demonstrates
Cook’s corner
The key to a U-shaped kitchen’s success lies in careful planning. Make sure you have all the appliances you need and that they are evenly spaced. You may not wish to place the cooker or oven next to the fridge freezer for instance and you don’t want the dishwasher getting in the way of an undercounter oven door.
On the other hand, having all the appliances at one end makes sense if it’s a bank of built-in designs that offer easy access in one area. If there is room, you can include an island within U-shaped kitchens; just make sure there is sufficient room to walk around the island with ease and that no cupboard doors will clash into each other when opened.
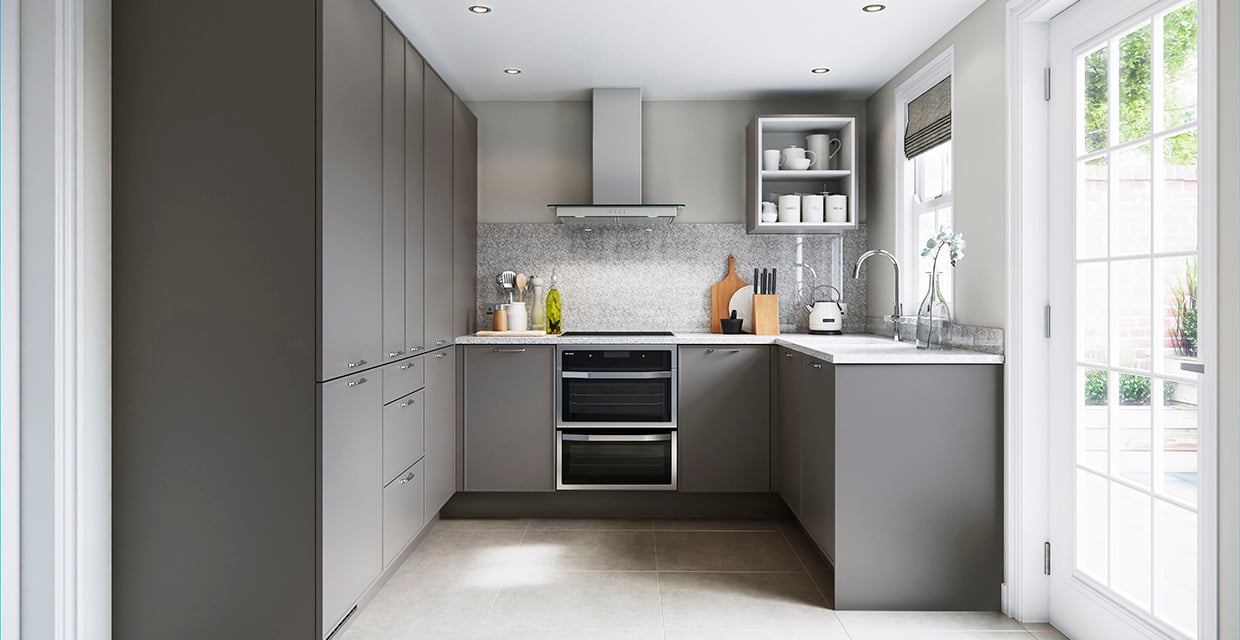 Be creative with cupboard storage and you can achieve the ultimate ergonomic design in a small space. Image credit: John Lewis.
Be creative with cupboard storage and you can achieve the ultimate ergonomic design in a small space. Image credit: John Lewis.
Ways with worktops
For a seamless finish, choose the same worktops throughout – this is especially useful in a smaller space, as it will help to bring the look together and maintain a uniform feel. Many U-shaped kitchens form part of a larger open-plan room so having quality surfaces that could be extended into the dining or living area in the form of shelves or tabletops, is a good solution that can reap rewards in the long term.
Quartz worktops are certainly one of the most popular materials, especially as you can extend the worktop into a higher than normal splashback to help create a feeling of extra space. Versatile, resistant to scratches and stains and easy to clean, Caesarstone’s quartz surfaces come in all sorts of styles and colours to complement your scheme. A pale neutral such as Ocean Foam or an off-white like Montblanc will lighten the look and can be teamed with a darker flooring or cabinetry for contrast.
Store and order
One of the drawbacks can be a cluttered, busy feel to U-shaped kitchens so it’s important to plan storage carefully. Have a good clear-out of your current kitchen kit and recycle, sell, donate or chuck anything you haven’t used in a year – just like you would with your wardrobe. Deep pan drawers can provide more useful space than a mix of cupboards and drawers and you can include peg holders for plates and utensil, knife and spice racks beside the hob for instant access when cooking. If space is really limited, forget wall cabinets and go for open, floating shelves instead.
As well as preventing the kitchen from feeling cramped and closed in, this also enables you to display your favourite ceramics, glassware and other cooking essentials, whilst keeping them within easy reach. Look for corner base cabinet solutions such as Magic Corners and other pull-out wirework interior fittings and to soften the overall effect, choose curved cabinetry at either end, finished beautifully with a carefully crafted premium quartz surface.
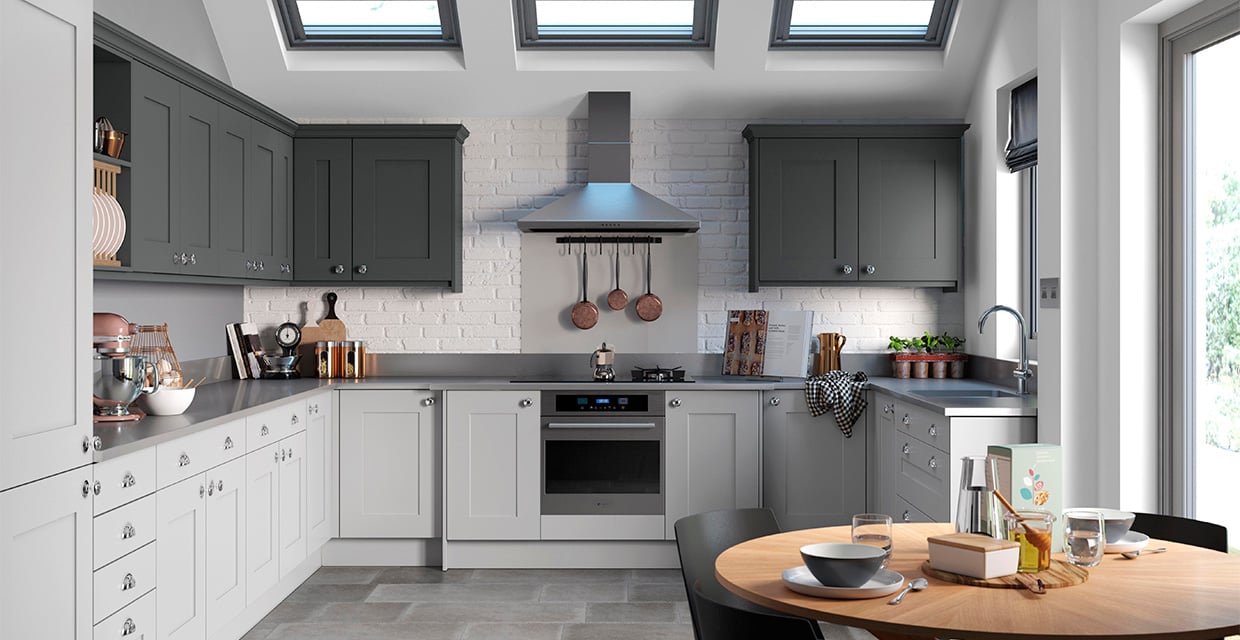 Smart storage solutions will ensure a clutter-free worktop, as this kitchen design from Trend Interiors shows
Smart storage solutions will ensure a clutter-free worktop, as this kitchen design from Trend Interiors shows

