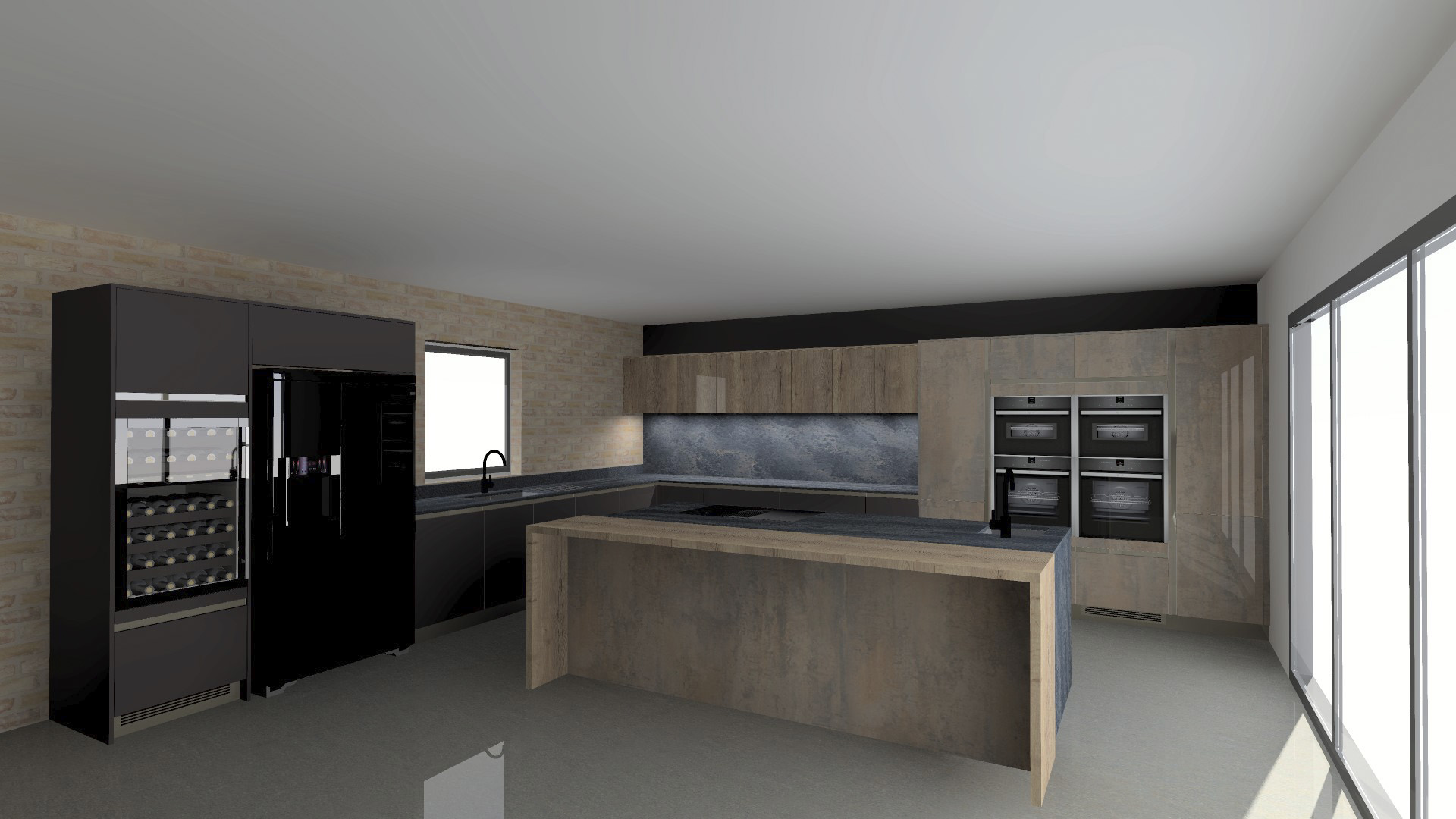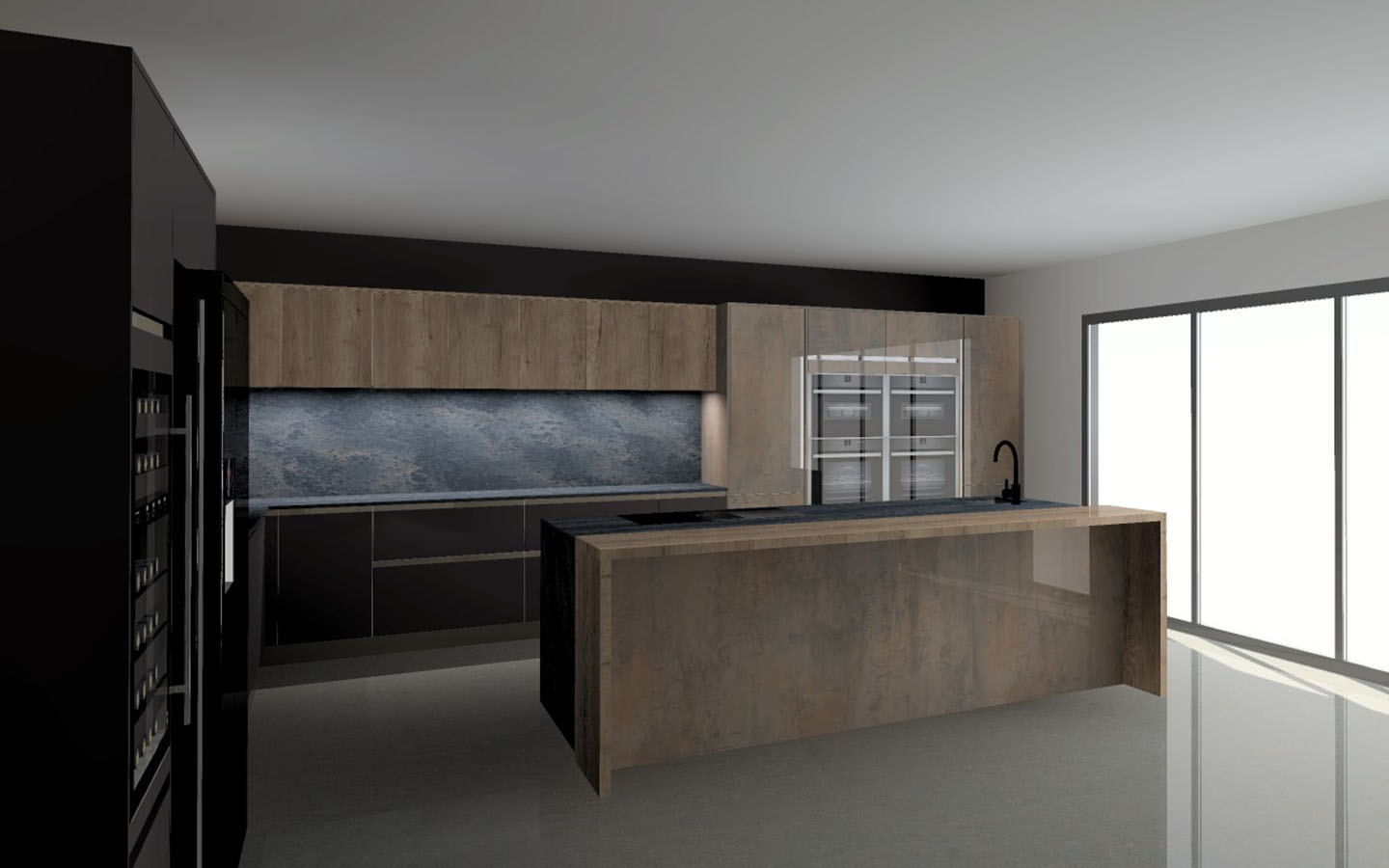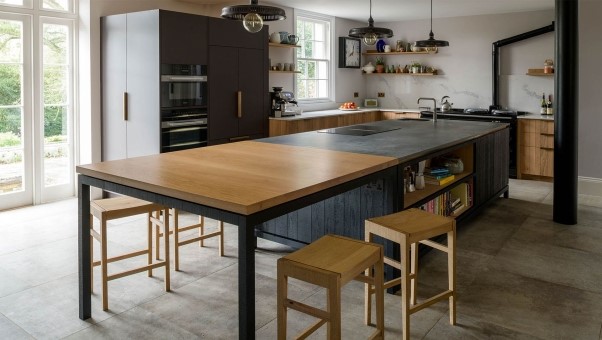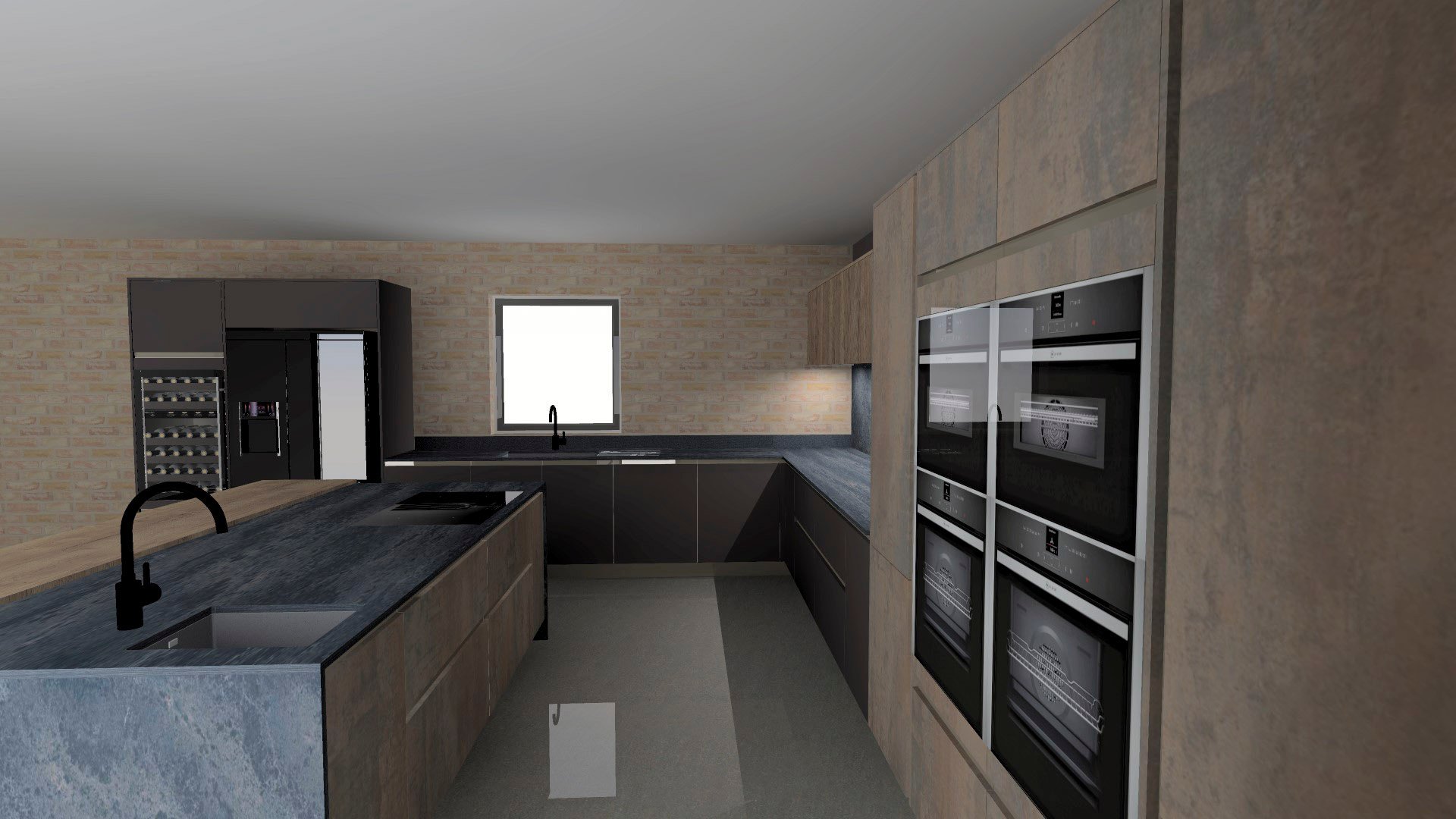
Giuliano and Zara are building a modern-rustic countryside home from the ground up – with a dark, atmospheric chef’s kitchen at the heart of the design.
They fell in love with Caesarstone’s 5820 Darcrest surface, which is integral throughout, forming the worktops and the kitchen’s centrepiece: an expansive waterfall island.
Giuliano and Zara have been documenting their renovation journey on @thefoxesmaltings on Instagram. With their dream home nearing completion, we’ve caught up with the couple, to discuss their progress and why Caesarstone surfaces are the perfect foundation for their favourite room in the house.

How is your project coming along?
ZARA: The project is coming along well, all things considered. We've had our setbacks and delays for sure, but we’re doing our best to muck in and undertake as much of the work ourselves as possible to keep costs down.
The kitchen is now all but complete! Everything is installed, plumbed in, and electrically connected. We're just waiting to complete the second fix electrical installations. It's currently all wrapped and protected whilst the last couple of trades finish up, but we can’t wait to start using it.
The other spaces of the house are 'done' but not fully furnished or decorated. It very much looks like a blank white canvas at this stage – which we’re ready to put our mark on.
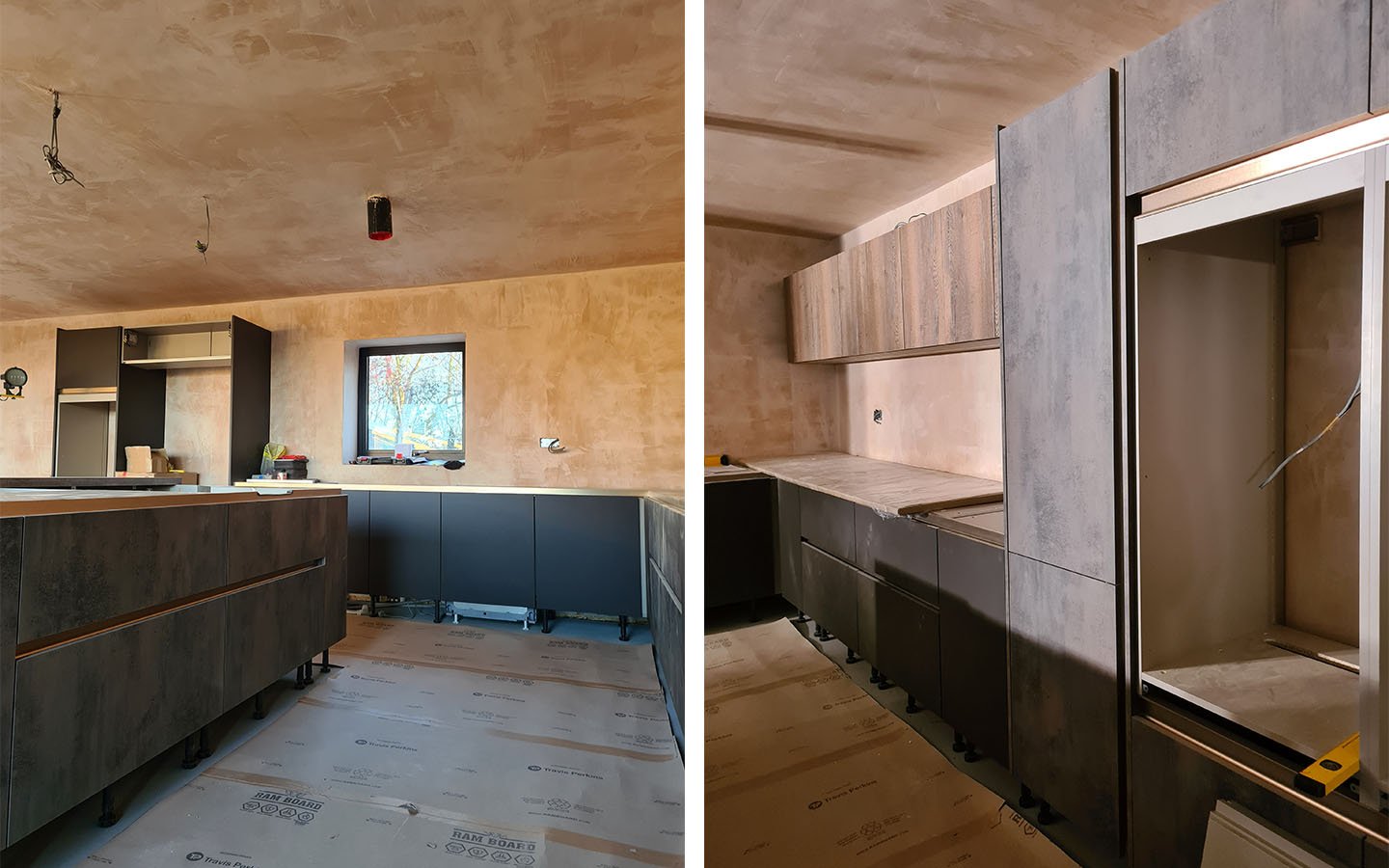 Has your design vision evolved since we last caught up?
Has your design vision evolved since we last caught up?
GIULIANO: We've remained quite steadfast in our overall design vision, but there have been some plan changes and evolution to the spaces. For example, we've taken our Caesarstone 5820 Darcrest surfaces up onto the windowsills in the kitchen to create an even more seamless look throughout the space.
The floors throughout ended up being a slightly 'cooler' tone than we originally expected, and so we have had to adjust our planned colour of the limewash to balance this out.
ZARA: We ended up changing our downstairs WC into a full bathroom to better utilise the space as well as to have downstairs showering capabilities. We have also changed the garage into a dedicated home gym. The second most important element of our life – after cooking and eating – is working out, and so it made sense to have a purpose-built space for this.

You chose a dark, moody theme for the kitchen – does this palette extend throughout the entire home?
GIULIANO: The entrance and landing of the home and our ‘Whiskey Room' are the only other spaces in which we’ve gone for a dark, moody theme.
The walls in the landing and hallway are cladded in Corten steel – full of deep and earthy, reddish-brown character. Our staircase treads will be charred timber to compliment this. These dark-hued, dramatic materials are echoed with our Darcrest worktops throughout the kitchen.
The rest of the home will feature a warm, organic palette to create a feeling of neutral cosiness. We're planning on embracing natural materials like wood panelling and limewash walls for added texture. Despite the shift in palette, the Darcrest worktop seamlessly ties the space together. Its organic texture and tones, inspired by natural stone and sediments, provide a harmonious link between the kitchen and the rest of the home, ensuring a harmonious feel throughout.
.jpg?width=799&height=565&name=5820_A_ds_hires_fin%20(1).jpg)
Which space have you found most difficult to design?
ZARA: I think the vaulted living room has been the most difficult space to work with, purely because it serves so many different functions. It's a double-height space with no second floor, but there is a gallery walkway connecting the landing and bedrooms through it.
There is also a more intimate corner of the room designed to house our Whiskey Room and a reading area. Therefore, lighting had to be taken into serious consideration to properly light each part of the space, on both levels – whilst looking cohesive overall.
Why is it important to invest in a good surface?
GIULIANO: We consider the kitchen to be the heart of the home. For us at least, it’s where most of our time is spent. Investing in a highly-practical, durable surface was absolutely critical as it needs to effortlessly handle all the hard daily use that life throws at it. As two chefs, it was one thing we absolutely did not want to skimp out on, both practically and aesthetically.
ZARA: Caesarstone’s Lifetime Warranty is an absolute game changer and really gave us confidence in the brand. I don't think we found a single other company who was willing to back their quality to that level!
What other brands have you incorporated into the final kitchen design?
GIULIANO: We've not incorporated too many at this stage thus far. We cannot wait to unwrap and start using our Reduxwood dining table. It's been handcrafted in Vietnam from a reclaimed Golden Acacia tree and is 6ft in diameter, from a single piece of wood. Of course, we're eager to start using our Qettle instant hot water tap too.
Was sustainability a key consideration in building your home? If so, how have you created an eco-conscious space?
ZARA: Absolutely! We wanted our home to require as little energy as possible to run and maintain itself. The focus from day one has always been to build to Passivhaus principles. This means having an extremely low energy footprint, and the inclusion of the following eco tech: a Photo Voltaic to harness free energy from the sun and a battery store to hold that energy; an air source heat pump which extracts heat from the surrounding air and uses it to heat our hot water; and a mechanical ventilation and heat recovery system which takes stale hot air from the kitchen and bathroom, and extracts it to heat the incoming fresh air supply.
We also added key areas of glass to the south-facing side of the property. This helps absorb as much sunlight as possible during the winter months, but also utilising solar control and overhangs, so as to not overheat during the summer.
GIULIANO: We strived to include products by brands who put sustainability at the forefront of their designs. We love how Caesarstone’s beautiful surfaces not only offer strength and durability that surpass traditional worktop choices, but are also backed up by many key environmental certifications.
After building your dream kitchen, what advice would you give to others looking to do the same?
ZARA: The best bit of learning that we can share is to focus first and foremost on practicality before anything else. When making decisions, think about exactly how you are going to use the space and craft your design around that.
Ask yourself, is my kitchen mostly for cooking, or entertaining…or both? For example, if you are cooking over the hob, are you happy with your back being towards the room, or would you rather face into it? And is the hob placed conveniently near the sink so that within a few steps you can empty or fill a pot of water and easily put pans and dishes in there?
GIULIANO: Remember that the material in your kitchen which will get the most wear and tear is the worktop. Our advice would be to invest in a high-quality kitchen surface that can really stand up to daily life and will last years to come.
It’s all too easy to choose materials based purely on pretty aesthetics, without considering how you will actually use the space. In our opinion, this is a big mistake as kitchens are built to be used! It's no good having a beautiful worktop if it can't stand up to real life.
Caesarstone was the perfect choice for us because of the wide choice of designs available, allowing us to find the perfect match for our aesthetic vision. Not only that, but Caesarstone surfaces are incredibly hardwearing, making them ideal for the demands of a busy kitchen. With Caesarstone, we didn't have to compromise on style or durability – we got both in one stunning package.
What are you most looking forward to experiencing in your new kitchen?
ZARA: This is a weird one! But we can’t wait to have enough space to make Kimchi (and many other elaborate recipes) from scratch. It’s a process which requires many steps, ingredients, and utensils, and a large amount of surface area. We’ve always had a small kitchen and so it’s been difficult to do this in the past, but with the amount of worktop space we have now, cooking will be a much more enjoyable experience.
GIULIANO: We’re also really looking forward to entertaining our friends and family. Cooking is both of our ‘love language’. Our families have done so much for us in the past few years whilst building our home and so we are looking forward to paying them back in food! We designed the kitchen with a social perspective in mind – hence the induction hob sitting on the island. This allows us to cook whilst still being able to have conversations with anyone sitting at the breakfast bar.
What part of your new kitchen design are you most proud of?
ZARA: Honestly, we’re most proud of the layout and functionality of the space. Everything is practical and the whole kitchen “works” to serve a purpose, whether for cooking or entertaining. For example, there is a prep sink on the main island next to the hob with a Qettle hot water tap. This means you don’t need to move items across open space from the back worktops or the main sink. Also, all the storage and dry ingredients are to the back of the main island, so with a quick 180-degree turn, we can access everything in the pull-out larders and cupboards. We’re very proud of how intentional the design is.
