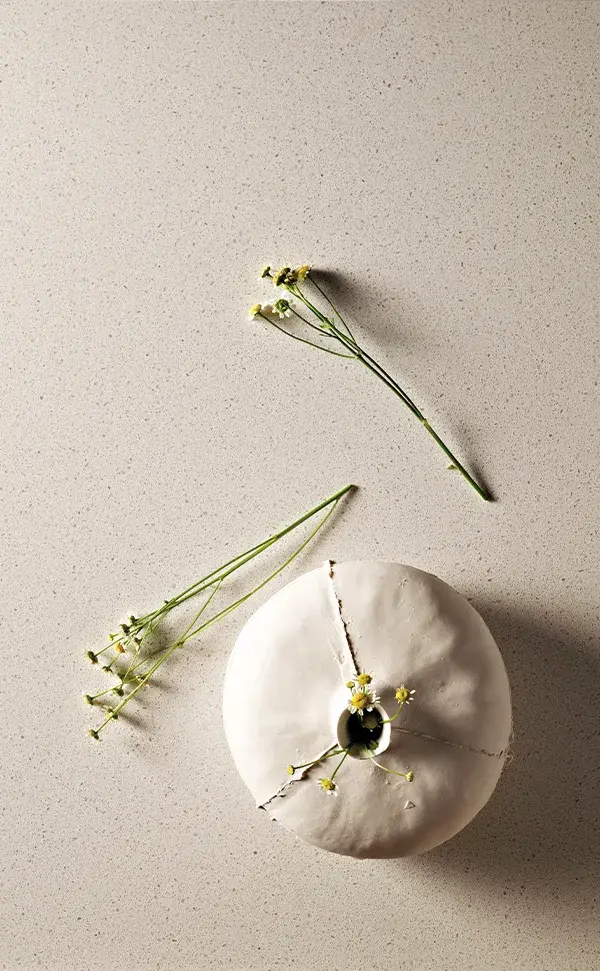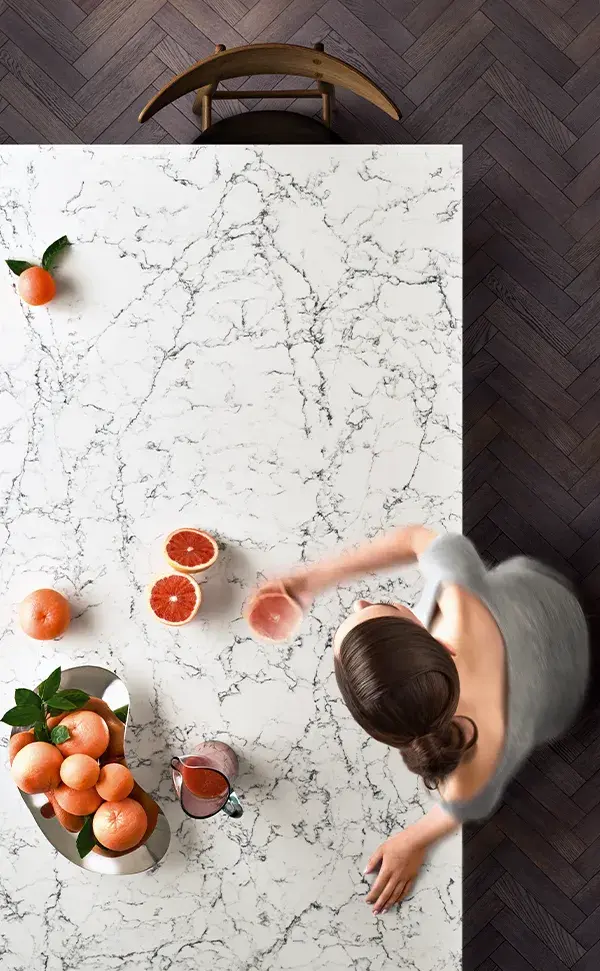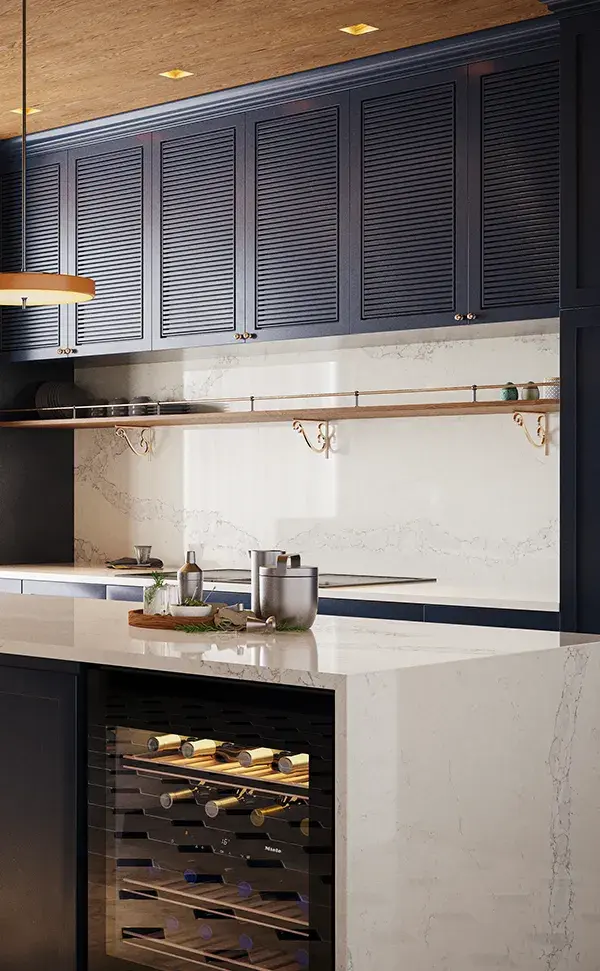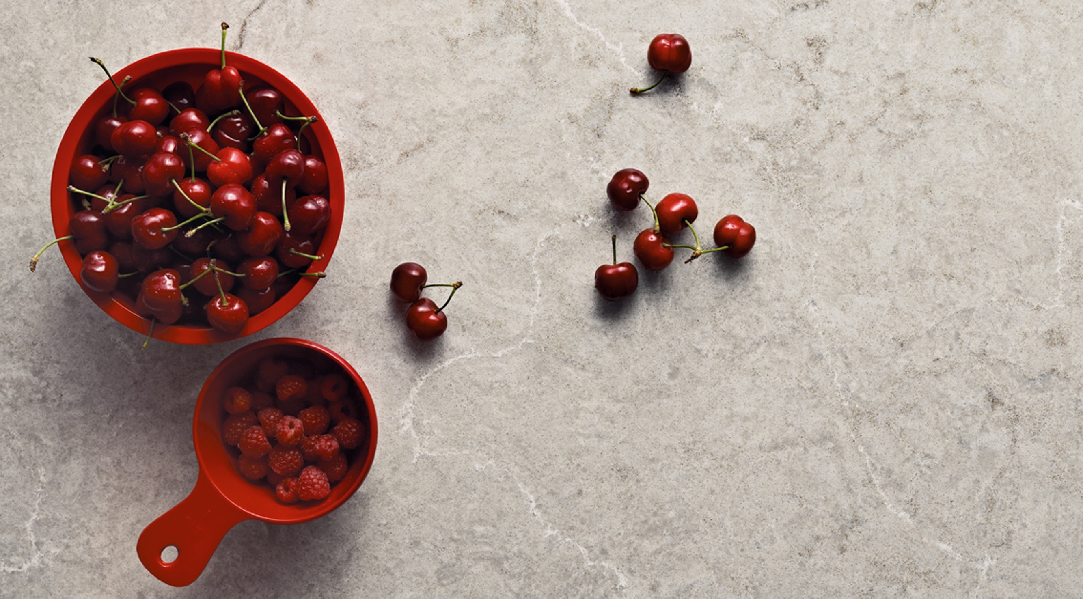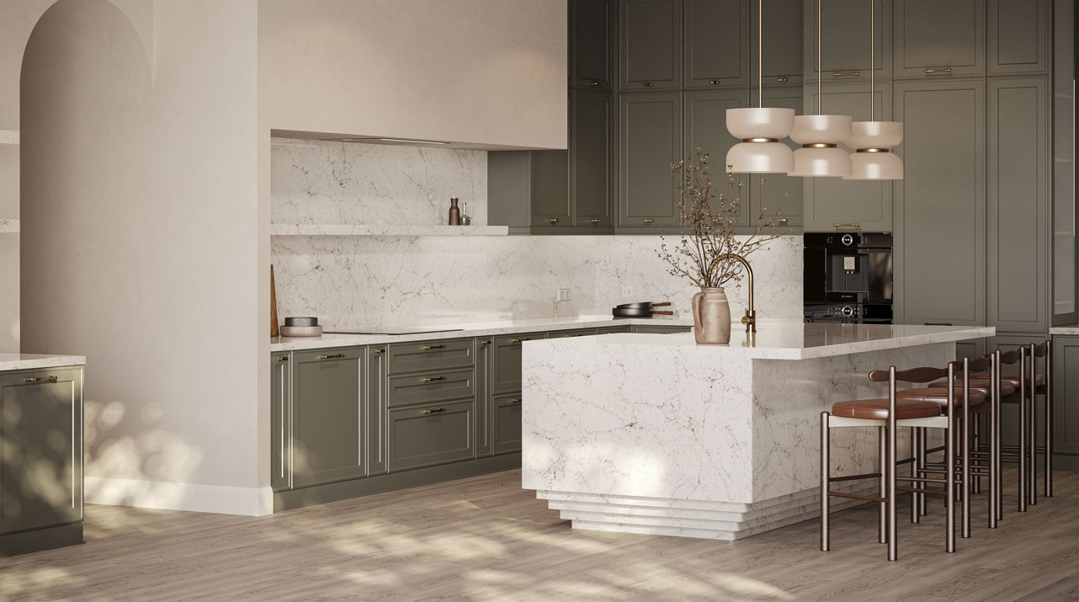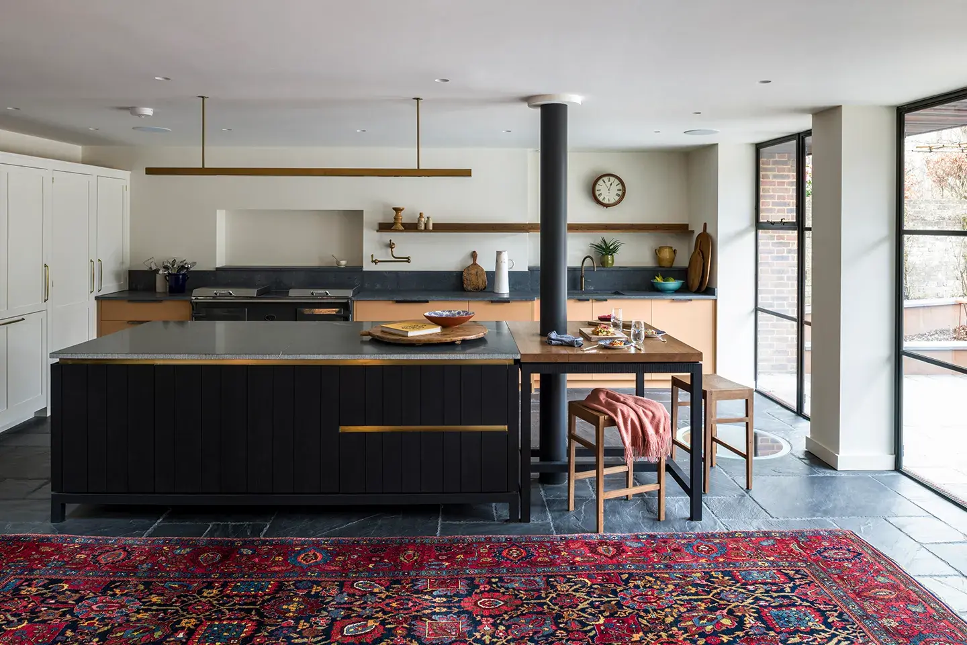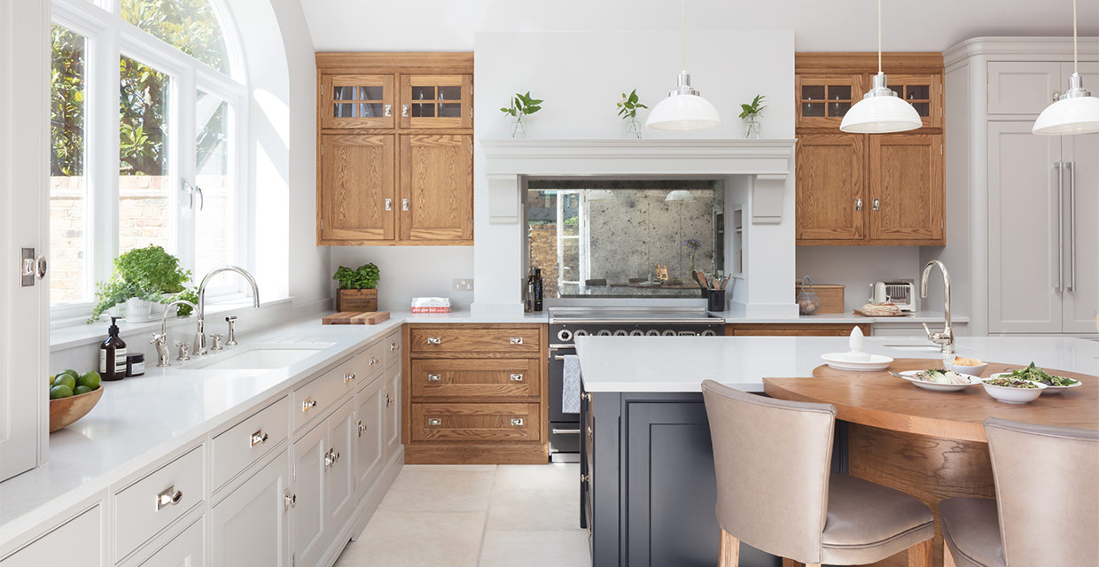
Caesarstone’s 5000 London Grey quartz worktops were a perfect fit for a new kitchen for an Edwardian family home, designed by the experts from luxury bespoke kitchen company, Humphrey Munson.
The brief for this colourful new kitchen was to embrace the Edwardian architectural heritage of the home wholeheartedly, yet also create a warm and inviting space.

Pricing based on approximate cost of supply, fabrication and installation of Caesarstone product(s) when priced as a direct to consumer installation. May not reflect actual price paid.
Pricing based on approximate cost of supply, fabrication and installation of Caesarstone product(s) when priced as a direct to consumer installation. May not reflect actual price paid.
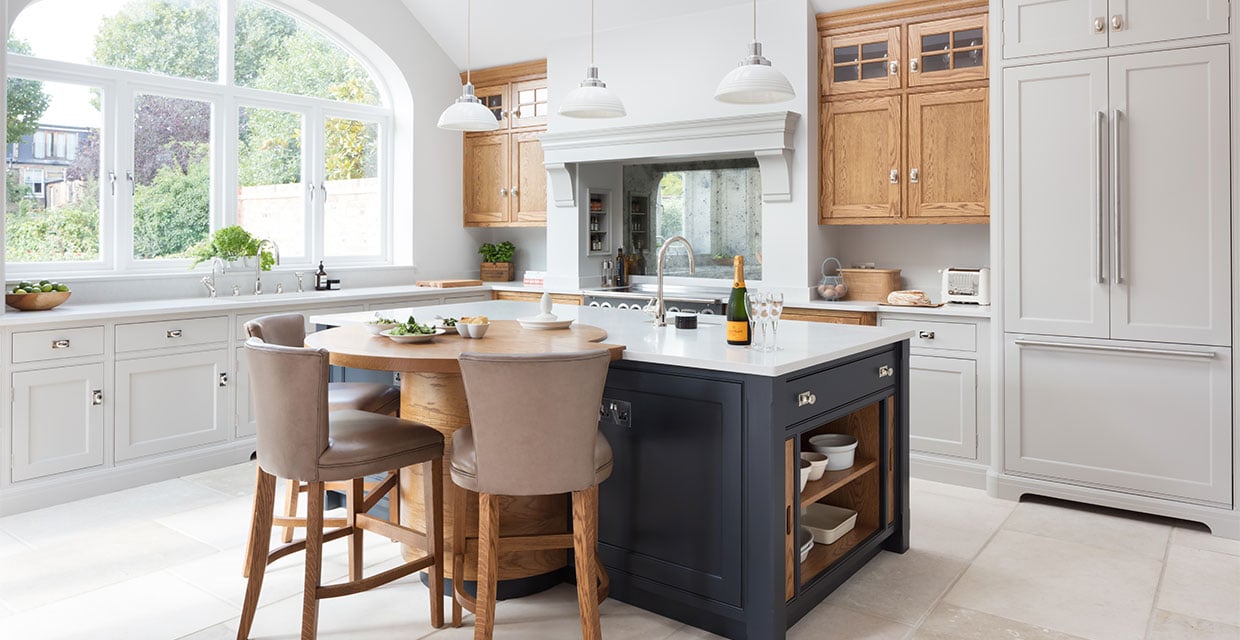 The brief for this colourful new kitchen was to embrace the Edwardian architectural heritage of the home wholeheartedly, yet also create a warm and inviting space.
The brief for this colourful new kitchen was to embrace the Edwardian architectural heritage of the home wholeheartedly, yet also create a warm and inviting space.
Louisa Eggleston, Creative Director for Humphrey Munson, said of the concept for the new kitchen: “The design aesthetic of this kitchen was really all about creating a light, bright and airy space which incorporated the warmth and character of natural materials.”
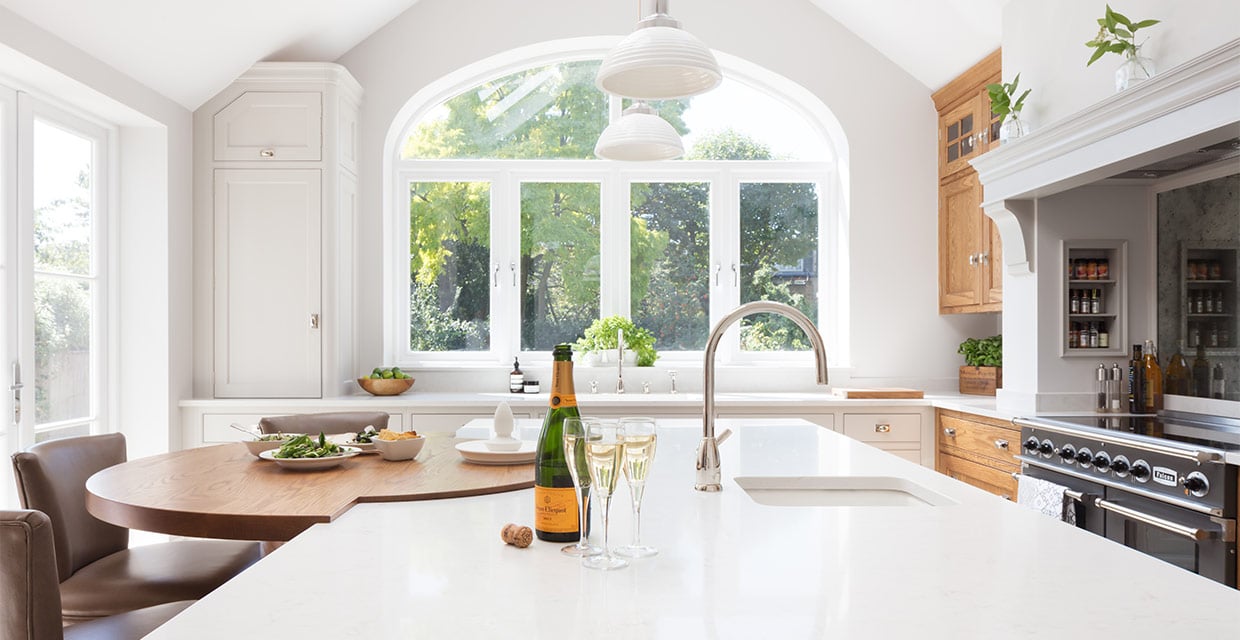 Louisa explained Humphrey Munson’s approach to creating a balanced kitchen design, “Our top tip is to layer the materials. On this project, we combined two paint colours, with the bold island finished in our own Brolly Blue, which works in harmony with the light painted perimeter cabinetry, polished nickel hardware and our bespoke Westminster oak finish for accents in the kitchen. Finally, natural limestone flooring provided the perfect foundation for this project.”
Louisa explained Humphrey Munson’s approach to creating a balanced kitchen design, “Our top tip is to layer the materials. On this project, we combined two paint colours, with the bold island finished in our own Brolly Blue, which works in harmony with the light painted perimeter cabinetry, polished nickel hardware and our bespoke Westminster oak finish for accents in the kitchen. Finally, natural limestone flooring provided the perfect foundation for this project.”
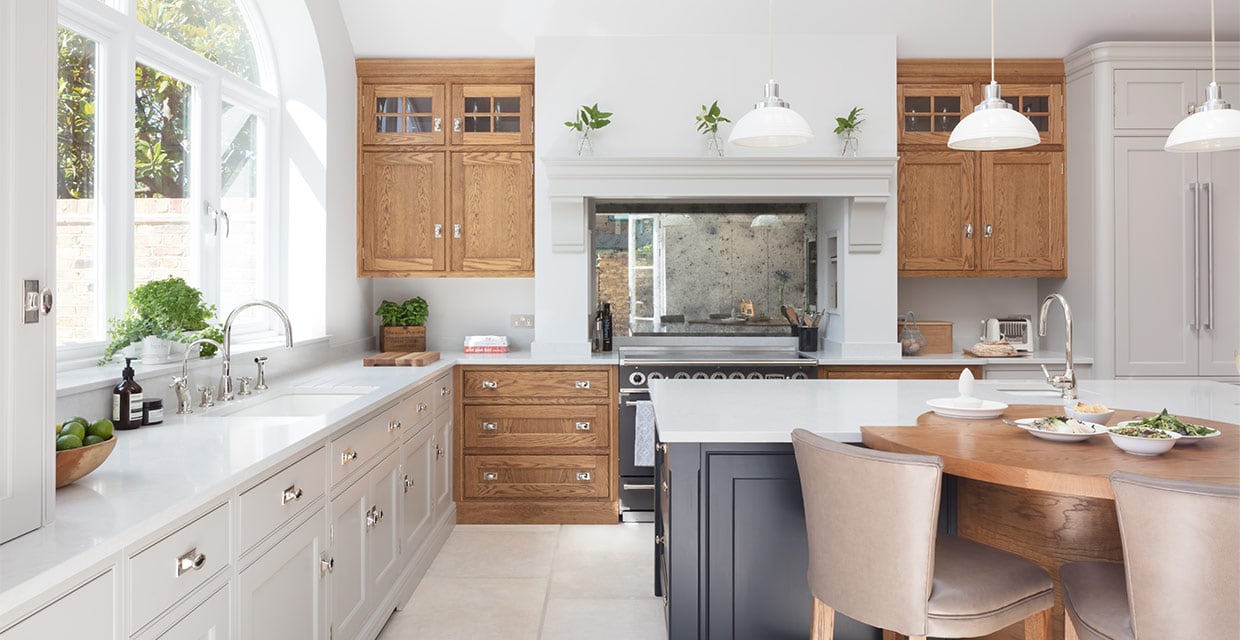 When it came to choosing the worktop, the homeowners loved the look of natural marble, but were put off by the problems associated with using the material in a kitchen; as a porous surface it is prone to staining, and as a work surface, marble is relatively soft making it susceptible to scratching, chipping and cracks following heavier impacts.
When it came to choosing the worktop, the homeowners loved the look of natural marble, but were put off by the problems associated with using the material in a kitchen; as a porous surface it is prone to staining, and as a work surface, marble is relatively soft making it susceptible to scratching, chipping and cracks following heavier impacts.
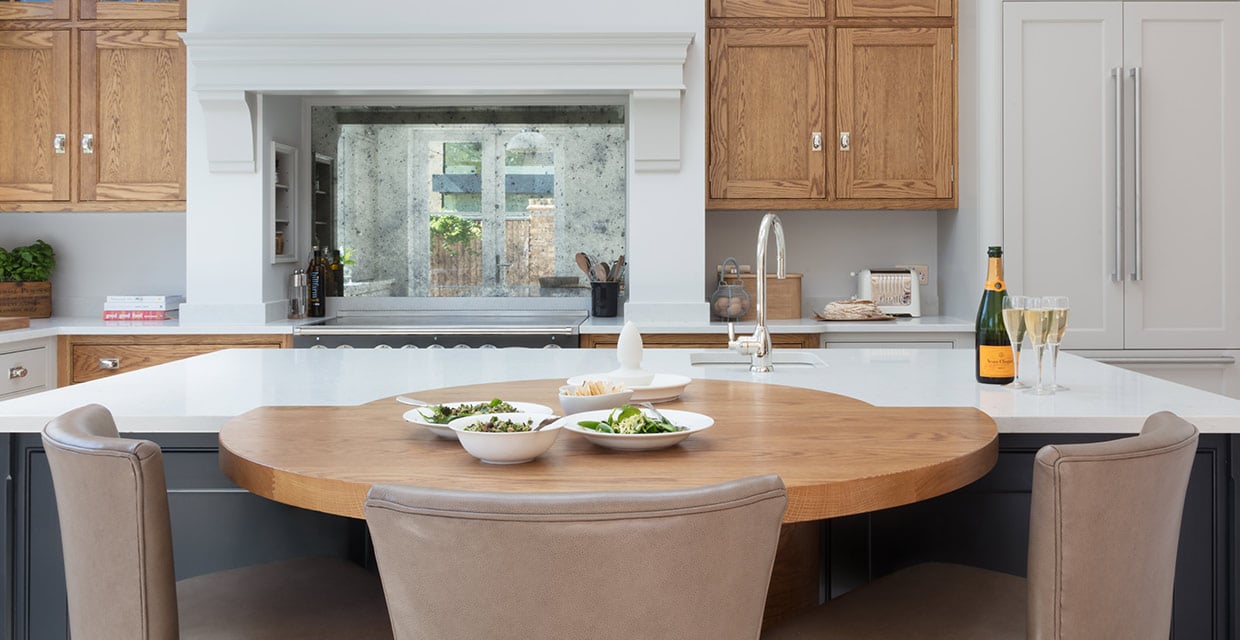 “Caesarstone’s ‘London Grey’ provided the best of both worlds,” explained Louisa. “The look and design of the worktop itself is reminiscent of marble, but as with all Caesarstone quartz, the durability and low maintenance attributes were extremely appealing.”
“Caesarstone’s ‘London Grey’ provided the best of both worlds,” explained Louisa. “The look and design of the worktop itself is reminiscent of marble, but as with all Caesarstone quartz, the durability and low maintenance attributes were extremely appealing.”
The gentle opaque base and the nuanced charcoal veining of London Grey has a timeless elegance that serves to perfectly compliment the refined interiors, with natural light from the glorious window and skylights above providing a light and airy feel throughout the seasons.
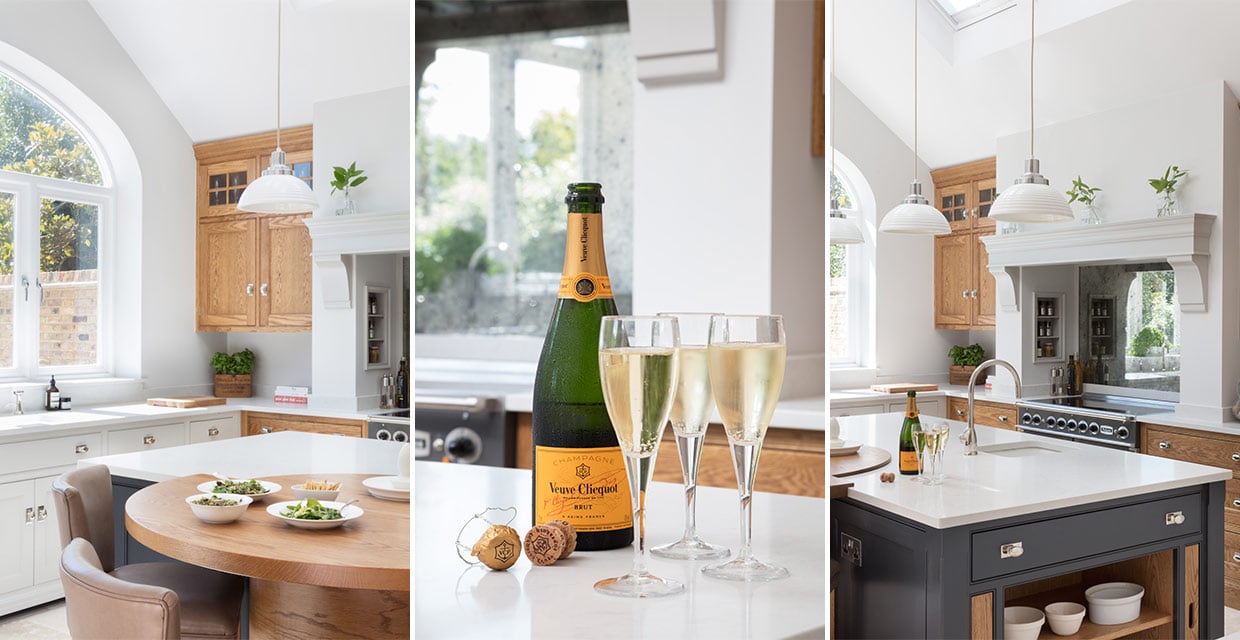 Considerations to the functionality of the room include a scullery run overlooking the landscaped garden that helps to take cleaning pressure off the main kitchen. The run features a Perrin & Rowe tap with rinse and Quooker hot tap, both are finished in polished nickel to match the surrounding hardware. Designed either side is plenty of worktop space so that the integrated Miele dishwasher below can be loaded and unloaded easily.
Considerations to the functionality of the room include a scullery run overlooking the landscaped garden that helps to take cleaning pressure off the main kitchen. The run features a Perrin & Rowe tap with rinse and Quooker hot tap, both are finished in polished nickel to match the surrounding hardware. Designed either side is plenty of worktop space so that the integrated Miele dishwasher below can be loaded and unloaded easily.
A countertop drinks cupboard is located on the far left of the main sink run, conveniently located to house a Nespresso coffee machine, teas, and cups and saucers, which can be neatly tucked away when not in use.
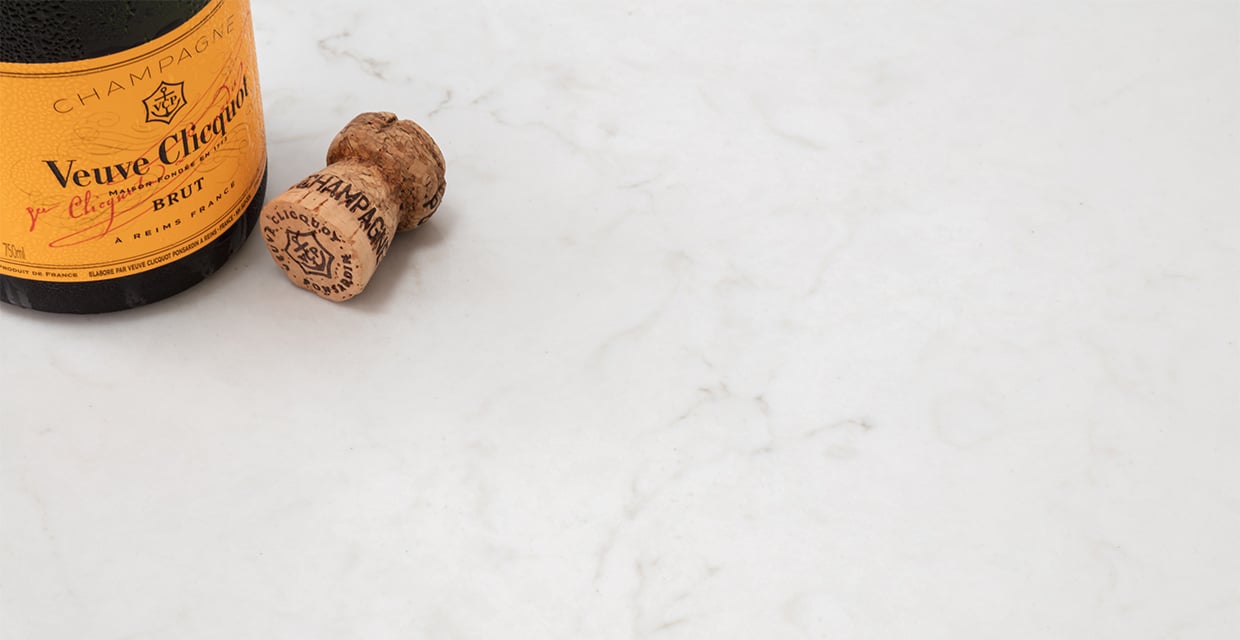
The complete project demonstrates an understated sense of luxury that is perfectly in keeping with the property’s Edwardian heritage.
Caesarstone available from £2,000 incl. VAT
Get a quote from a recommended fabricator in your area
Get a quote