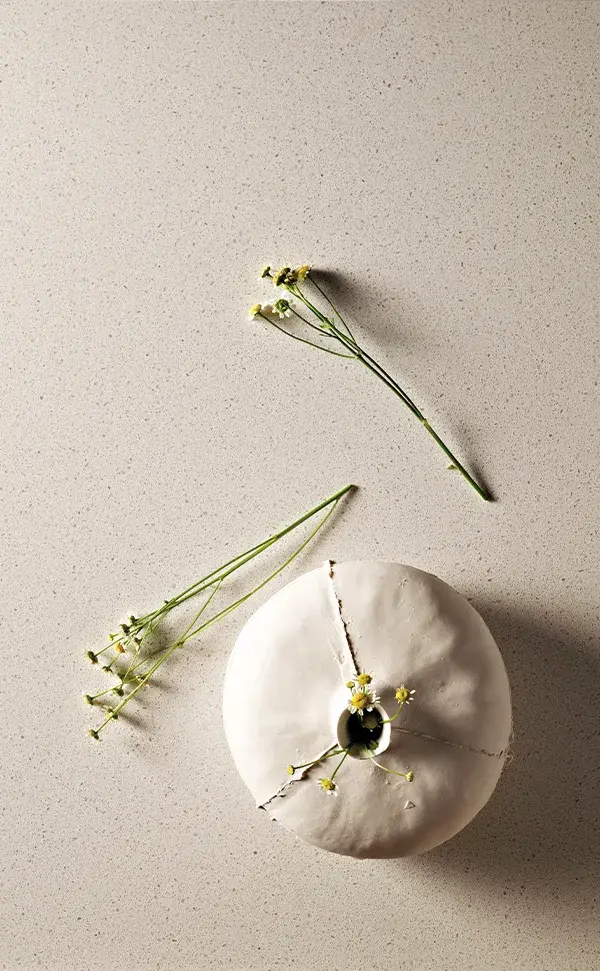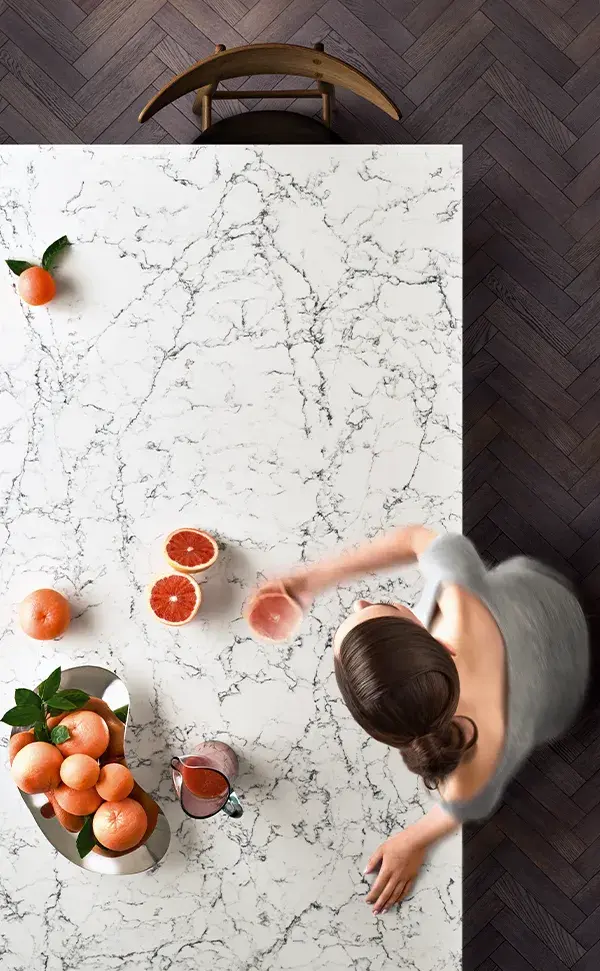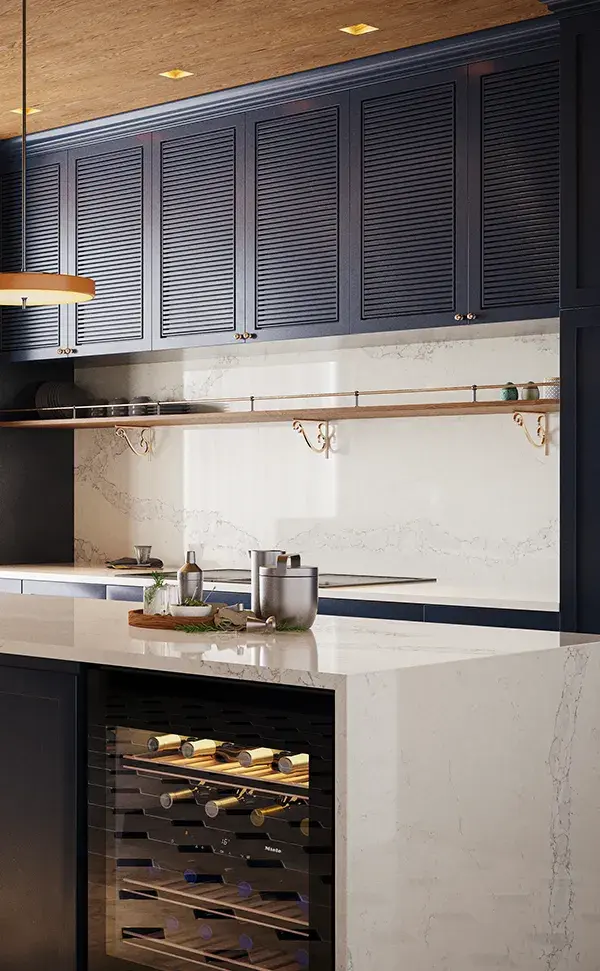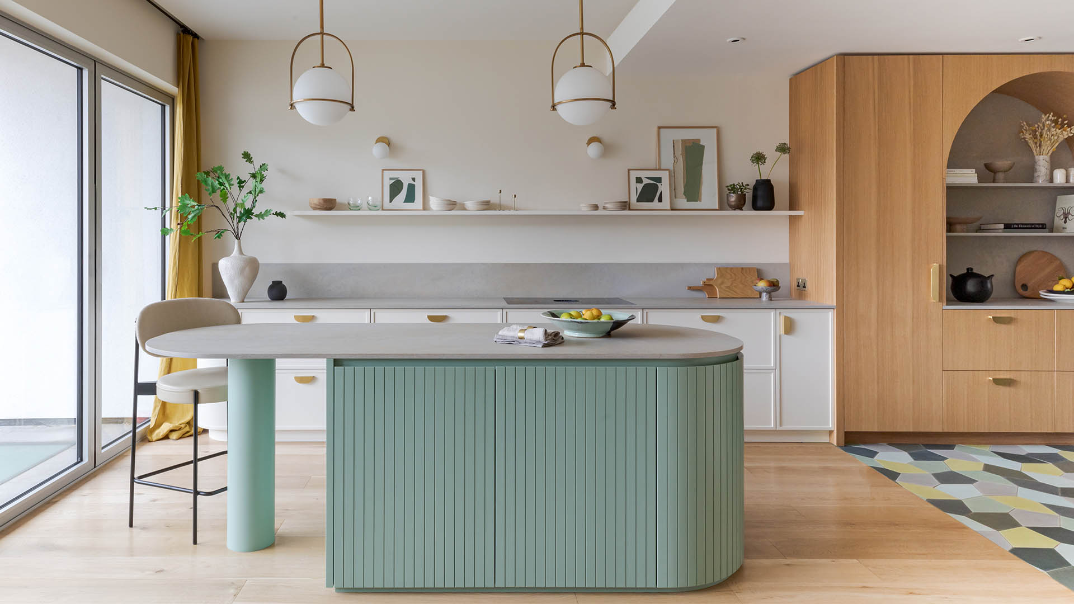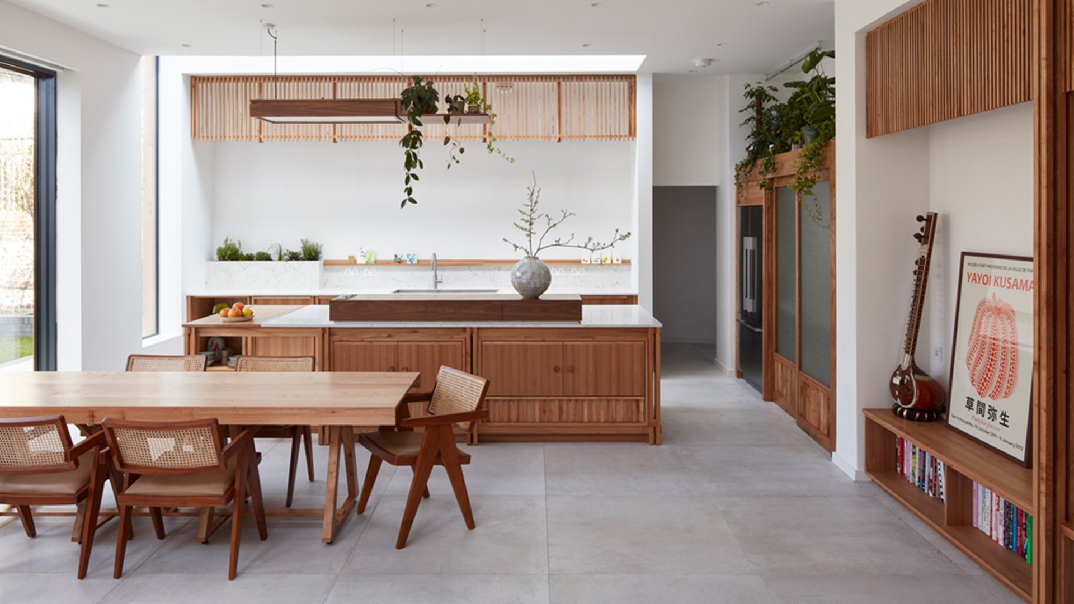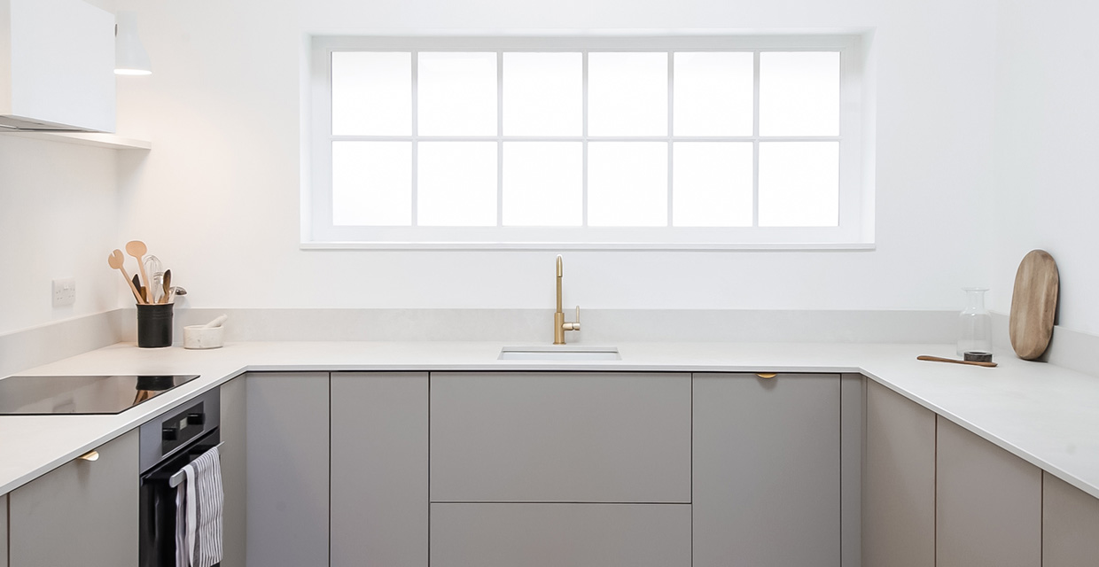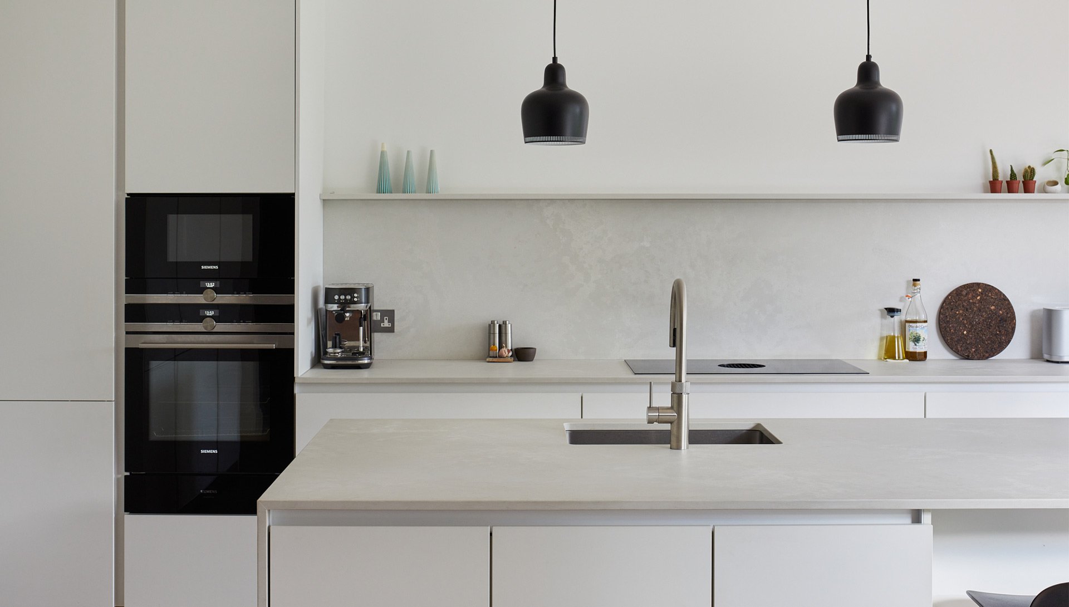
Piqu, designers of beautiful kitchens, created this stunning space within the new extension of a Beckenham family home. Designed by Adrian Graves, this kitchen pairs white cabinetry with Caesarstone’s 4011 Cloudburst Concrete to create a fresh, minimalist, and timeless style.
A new kitchen was required by this Beckenham family after having undertaken major renovations to their home. As well as reconfiguring some of the downstairs space, a large rear extension was added to the rear of the home, of which the kitchen was to be the main feature.
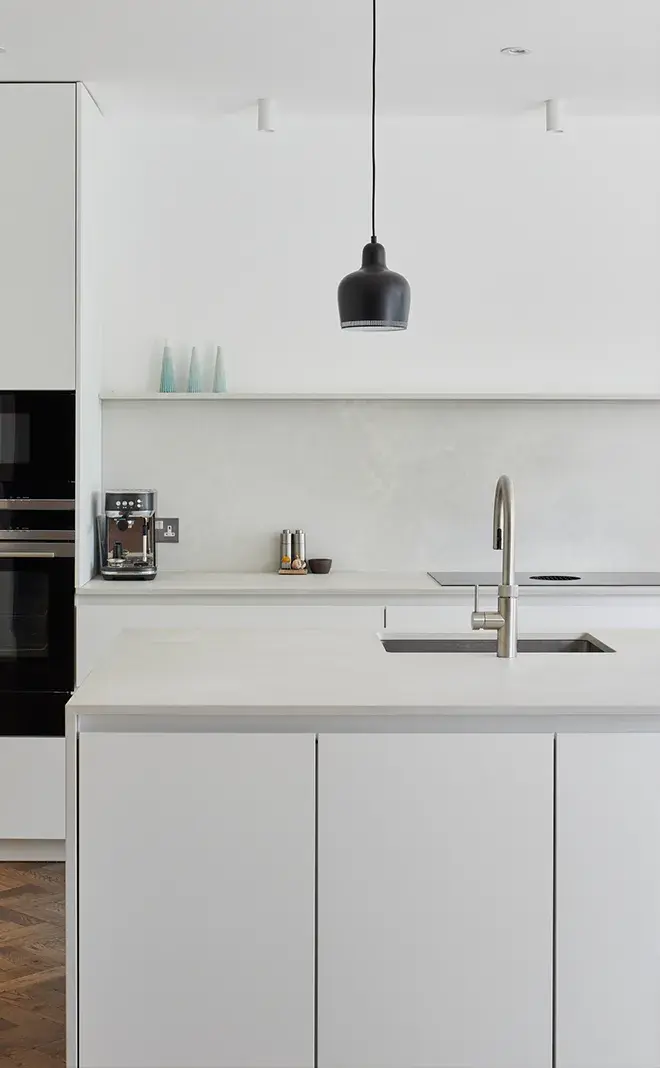
Pricing based on approximate cost of supply, fabrication and installation of Caesarstone product(s) when priced as a direct to consumer installation. May not reflect actual price paid.
Pricing based on approximate cost of supply, fabrication and installation of Caesarstone product(s) when priced as a direct to consumer installation. May not reflect actual price paid.
This newly built space, designed with open plan living in mind, was to be the new focal point of the home and created the perfect blank canvas for a new kitchen with garden views.
The client brief requested a beautiful but functional kitchen, something minimalist in its design but incredibly practical, that would live up to the demands of a busy family. The clients also wanted the space to be suitable for socialising together as a family and for entertaining friends.
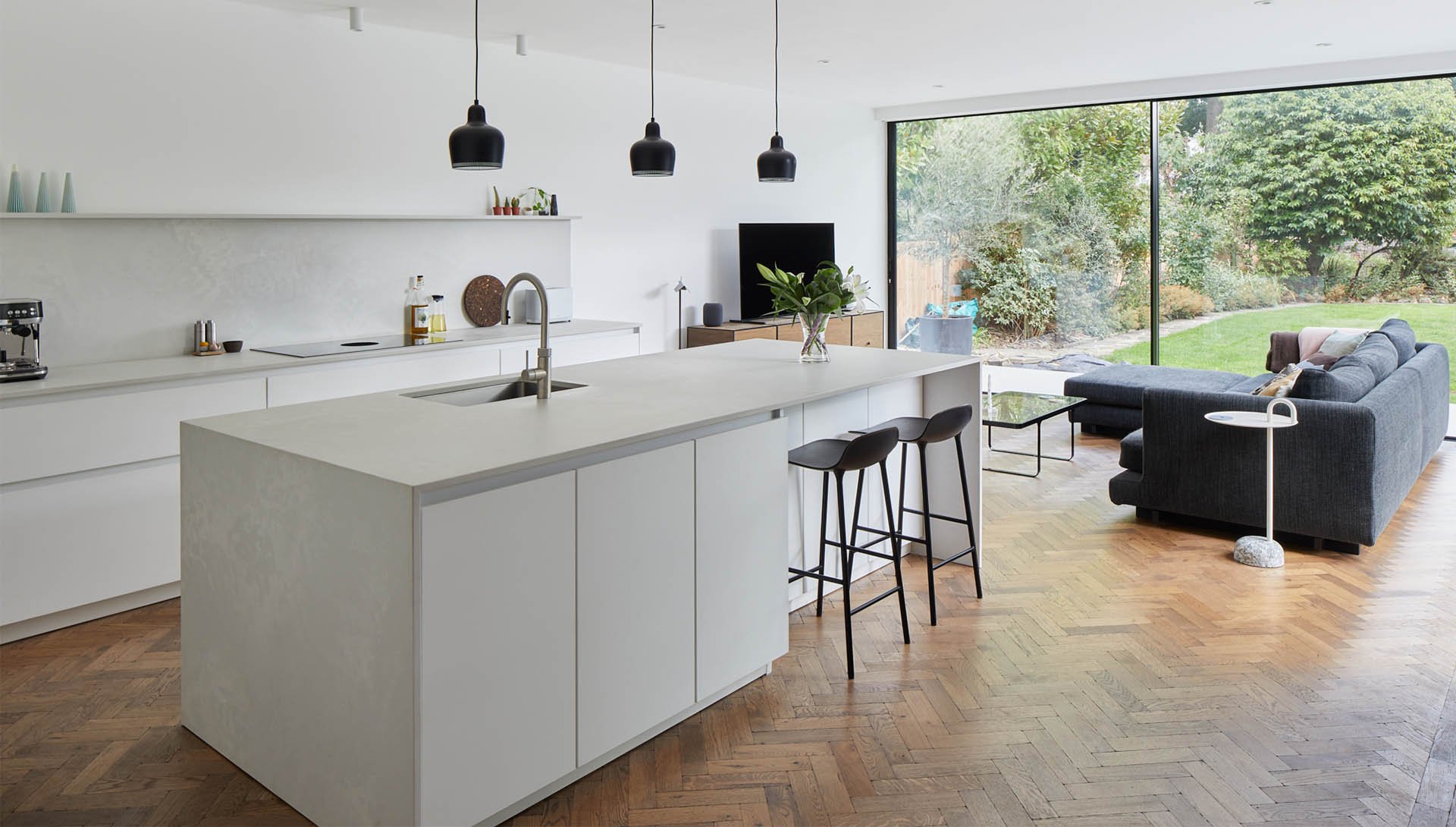
Initially the clients believed that a dark kitchen scheme would suit the room best, but later changed their mind, a choice that was further cemented when they fell in love with the look of light cabinetry paired with light grey Cloudburst Concrete worktops. They loved the simplicity of a ‘white on white’ kitchen and Cloudburst Concrete allowed them to add character to the space without compromising on this sleek look.
Cloudburst Concrete is part of the Caesarstone Metropolitan Collection, a series of surfaces that lead the industrial trend with rough and unpolished finishes that are inspired by cements, concretes and other patinaed materials. Cloudburst Concrete is characterised by its soft billowings of pure white across a solid, creamy base that makes for a subtle, light interpretation of poured concrete.
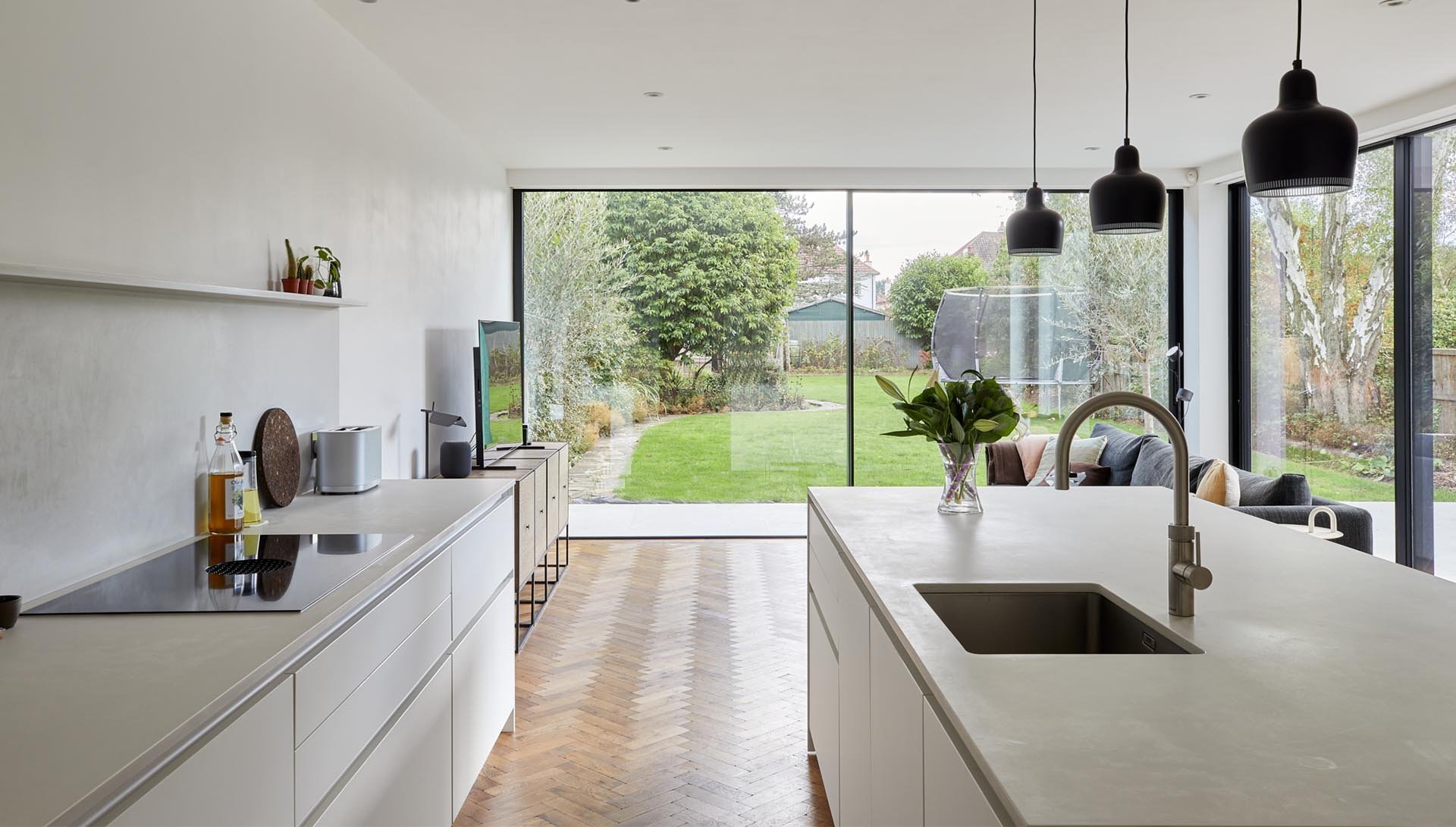
When asked about the choice of surface Adrian Graves explained “The client wanted something that would work well with the light-coloured kitchen furniture but still add character to the space. Caesarstone’s Cloudburst Concrete was the perfect option, as it added texture and interest whilst still keeping the overall look light and sleek, this was particularly important when the client also wanted to use the same material on their full height backsplash, shelf and waterfall island.”
Functionality was also of the upmost importance continues Adrian “Durability and ease of cleaning were key factors in this family’s choice. They chose Caesarstone because they were confident that this product will maintain its beautiful finish for years to come.”
Turning this newly built blank canvas into the ideal kitchen space was a great project for Adrian to work on, but there were limitations due to the overall available space. To ensure the kitchen and seating area worked in harmony with each other without either space feeling restricted there were limitations on certain features such as the length of the island. By keeping the island to a certain length and not over-extending it, the seating area was given space to breathe meaning both areas worked well together to create a comfortable and spacious living area. The waterfall feature of the island helps define the two distinct spaces and creates a sleek view from the seating area, whilst the beautiful wooden flooring, that runs throughout the entire extension space, unifies the space, perfectly balancing the need for distinct areas that work in harmony.
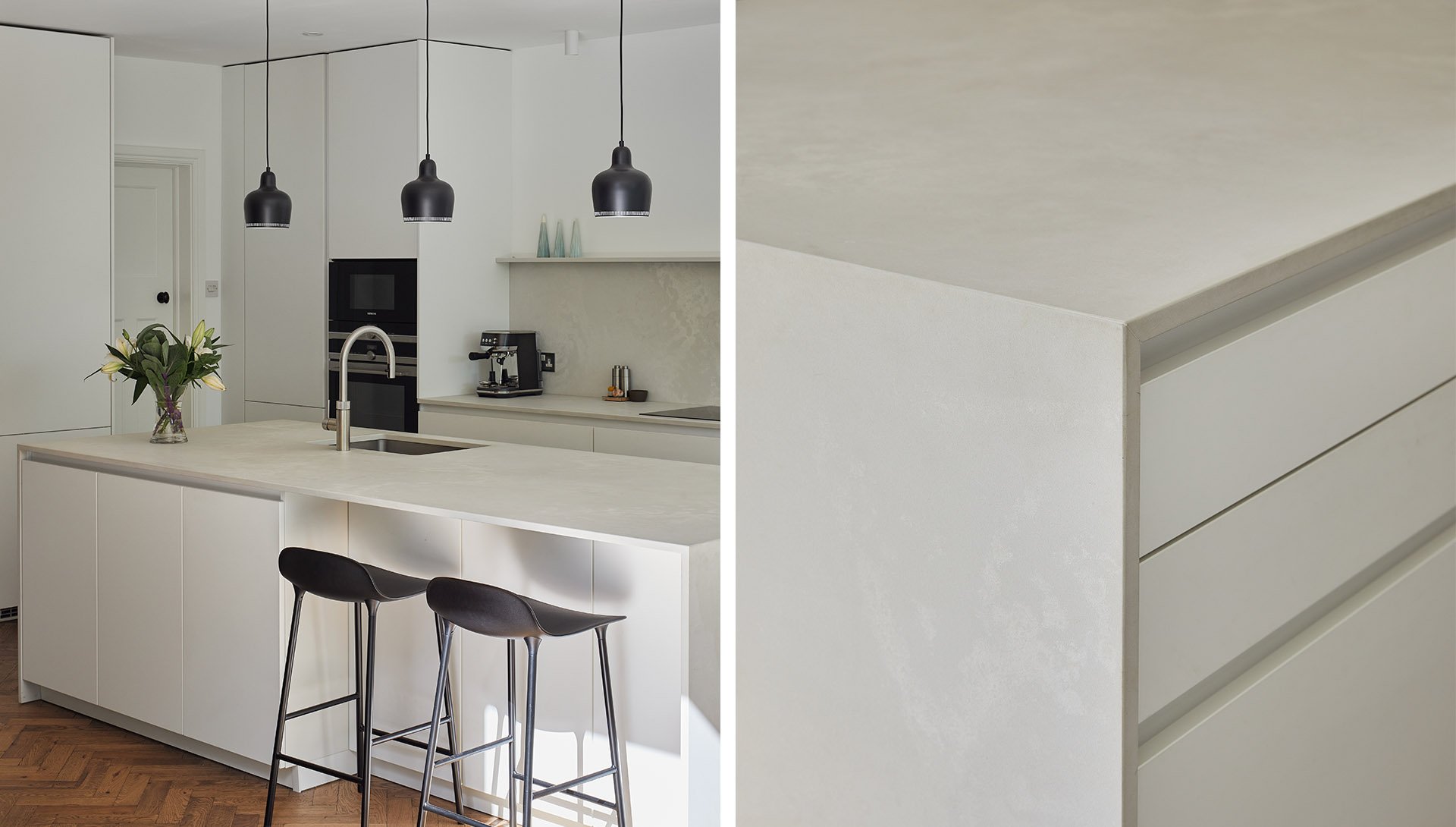
To further enhance the social element of this room a seating space was added to the kitchen island, making this part of the kitchen a place to wash-up and prep food whilst also conversing with children or guests. Over the kitchen island hang 3 beautiful lighting fixtures, the “Golden Bell” Shade by Alvar Aalto, which make for a lovely design addition during the day and a functional addition in the whilst also creating a cosy and homely environment.
Throughout, kitchen storage has been cleverly created with full height cabinetry along one wall and plenty of additional storage throughout in the form of drawers, cupboards, including additional storage within the island. The sleek Siemens Ovens, Bora induction hob and the Quooker tap, helped Piqu achieve the minimalist look the clients requested, whilst keeping the space incredibly practical.
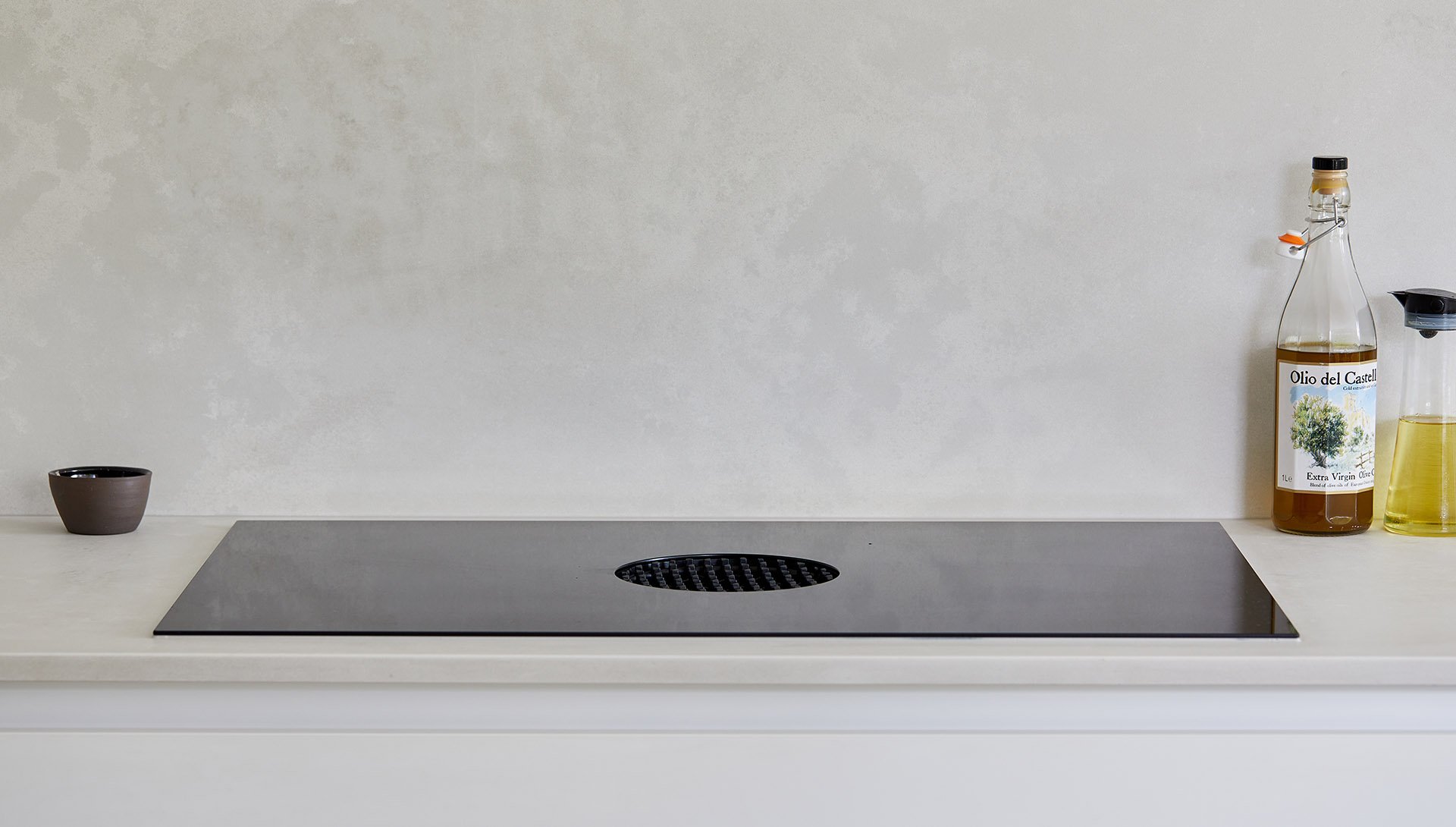
Overall, this kitchen is a beautiful example of how to design a ‘white on white’ kitchen that is simplistically beautiful, still full of character, and perfectly suited for modern family life.
Credits: Piqu and Snook Photography
Caesarstone available from £2,000 incl. VAT
Get a quote from a recommended fabricator in your area
Get a quote