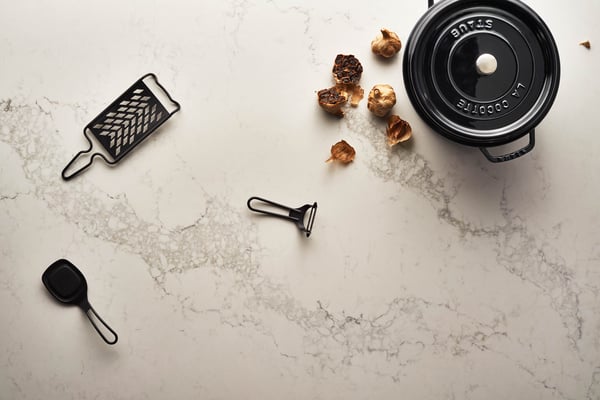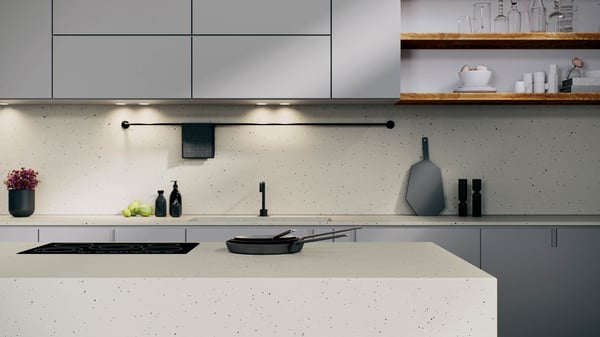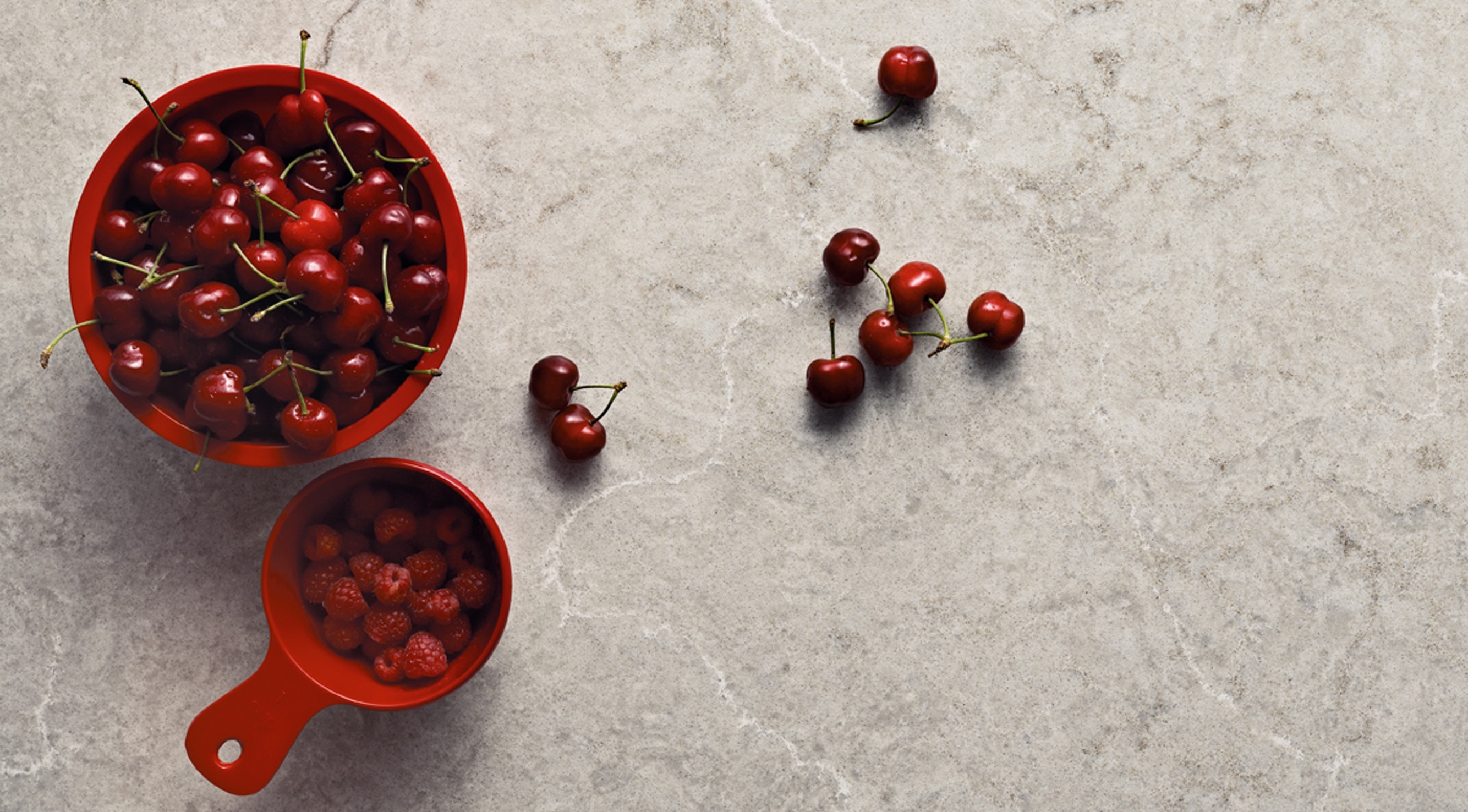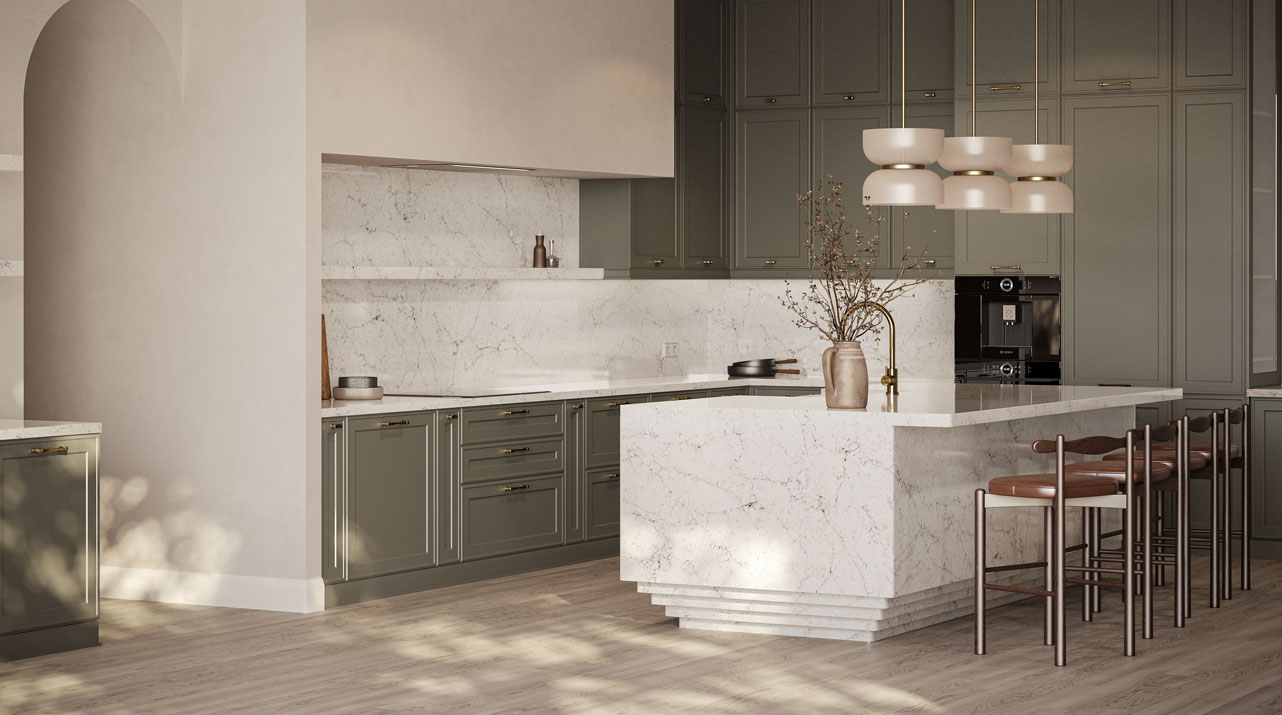
Before taking the plunge and purchasing a brand new kitchen, it is worthwhile to learn from other’s mistakes. It can be all too easy to get so wrapped up in the exciting parts of the process, that you forget some of the practicalities, which can have a huge impact on the end result.
From taking shortcuts to try and save costs, to being coerced into a decision that’s not necessarily the right one for you, we’ve rounded up some of the most common regrets people have after completing a kitchen refurbishment so that you can try to avoid the same mistakes.
1. Take advice but be clear on what you want
It goes without saying that the experts are going to have trustworthy and valuable advice, so you should definitely take the time to listen and understand their perspective. Architects, kitchen specialists, lighting experts and interior designers will have built countless kitchens and will know what works well and what does not.
However, it’s also worth taking the time to learn and understand the design process for yourself so that you are able to bring with you a clear and comprehensive brief. If there’s a certain product, colour or style that you absolutely must-have, or certain compromises that you’re not willing to make. Developing an open dialogue with your designer is vital, giving you the chance to bring your own ideas to the table and gain beneficial insight.
2. Get samples of everything and see it in person
Lighting can dramatically change the colour of something and a computer screen can never do justice to the real thing. You need to physically go and look at as many aspects of your kitchen as you can and take substantial samples to see what they will look like when in your own home. One of the most common regrets that people have is that when it’s all been built, the kitchen doesn’t quite look like what they had imagined because the colours don’t coordinate or something described as white is actually closer to Magnolia.
You can request samples of most aspects like worktops, cabinetry and flooring, however it is still essential to view these things at a larger scale. In the case of worktop materials, for example, the intricate transfiguration of the patina and tactile quality can only be fully realised through physical contact.
 5031 Statuario Maxima
5031 Statuario Maxima
3. Make decisions based on your lifestyle
To make sure you keep within your budget, you will potentially have to make certain decisions or compromises. But it’s imperative that you bear in mind the usage of your kitchen because it’s where you will spend a lot of your time.
For some, the latest gadgets aren’t a priority – but if you always host the family for Sunday roast, then maybe a smart oven is a worthwhile investment. Or more substantial elements, like underfloor heating, will make it a space that you’ll love to relax in on an evening. Additional extras should be something you consider factoring into the budget before it’s too late into the build process.
4. Invest in the best quality you can afford
See your kitchen as an investment – so long as you stick to the 5-15% rule, you’ll see a return on it should you ever come to sell. And by choosing the very best quality you can afford, you’re safeguarding your investment.
A durable, high-quality worktop will withstand much more wear and tear than a cheaper alternative and require less maintenance while continuing to look good for a lifetime, whilst top-level appliances can offer longer warranties and better reliability. If you opt for cheaper options, you’ll end up with sub-par quality that will only cost you more to fix or replace in the long run.
5. Logistics are everything
It’s nothing short of devastating when you finally get to start using your brand new kitchen, only to find that there’s a fundamental flaw in the flow. You have to walk around the island to get to the fridge from the oven, or there’s no plug socket left over for your KitchenAid – small issues that, over time, can make you really despise your kitchen.
We’re creatures of habit and convenience, so sit down and really think about what you would like to do in your kitchen and plan accordingly. Consider the ‘working triangle’ (the hob, sink and fridge are all within a short walking distance at each point of a triangle), as well as taking into consideration the distance between things.
For example, the sink and the dishwasher need to be close together for easy rinsing and loading, or you’ll need at least a metre between one row of units and an island. To help make sure you cover all possible bases, consider sketching out your layout and add on all of the appliances you’ll have – including worktop-based things like a kettle – which will help you to then plan where plug sockets need to be as well as specific storage options.
 4061 Frozen Terra
4061 Frozen Terra
Images Source: Caesarstone




